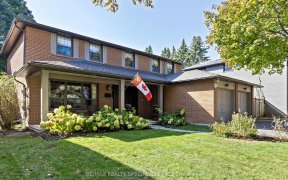


You Will Fall In Love With This Simply Adorable Family Home In Sought After Lorne Park! 2 Sliding Glass Door Walkouts Lead To An Oversized Deck That Overlooks Magical Gardens Backing Onto Woodeden Park. Professionally Landscaped. Fully Fenced + Gated With Pond + Waterfall. The Updated Open Concept Kitchen W/Breakfast Bar Overlooks A...
You Will Fall In Love With This Simply Adorable Family Home In Sought After Lorne Park! 2 Sliding Glass Door Walkouts Lead To An Oversized Deck That Overlooks Magical Gardens Backing Onto Woodeden Park. Professionally Landscaped. Fully Fenced + Gated With Pond + Waterfall. The Updated Open Concept Kitchen W/Breakfast Bar Overlooks A Stunning Four Season Solarium W/Fire Place, Perfect To Enjoy The Panoramic Garden Views. Quick+ Easy Access To Downtown Toronto. Elf's, Stainless Steel Gas Stove, Fdge+ Bidw(As Is), Front Load W+D, 2 Fireplaces, Heated Floors In Laundry + Ensuite. Undrgrnd Sprinklers, Auto Garage Dr Opener, Custom Wood Closet Organizers In Master, Cac 6Yrs, Tankless Gas Hwt (Rental)
Property Details
Size
Parking
Rooms
Living
10′0″ x 11′3″
Dining
10′0″ x 11′3″
Kitchen
8′2″ x 20′2″
Family
9′10″ x 13′5″
Solarium
12′2″ x 18′6″
Prim Bdrm
9′10″ x 15′3″
Ownership Details
Ownership
Taxes
Source
Listing Brokerage
For Sale Nearby
Sold Nearby

- 4
- 3
- 5
- 3

- 4
- 3

- 2,000 - 2,500 Sq. Ft.
- 4
- 4

- 4
- 4

- 2,500 - 3,000 Sq. Ft.
- 5
- 4

- 2,000 - 2,500 Sq. Ft.
- 4
- 4

- 5
- 5
Listing information provided in part by the Toronto Regional Real Estate Board for personal, non-commercial use by viewers of this site and may not be reproduced or redistributed. Copyright © TRREB. All rights reserved.
Information is deemed reliable but is not guaranteed accurate by TRREB®. The information provided herein must only be used by consumers that have a bona fide interest in the purchase, sale, or lease of real estate.








