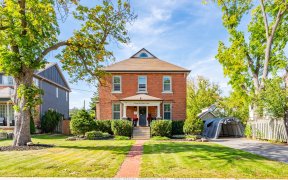
99 Tremaine Rd
Tremaine Rd, Milton Heights, Milton, ON, L9T 2W8



Country style living 5 minutes to downtown Milton! Charming century home situated on a 1-acre lot, with above-ground pool! 2023 upgrades include - salt system, pump, heater, and liner - plus a spacious deck. Close to Glen Eden ski hill, Kelso, 16 Mile creek, offering a large driveway with room for over 8 vehicles, and municipal water...
Country style living 5 minutes to downtown Milton! Charming century home situated on a 1-acre lot, with above-ground pool! 2023 upgrades include - salt system, pump, heater, and liner - plus a spacious deck. Close to Glen Eden ski hill, Kelso, 16 Mile creek, offering a large driveway with room for over 8 vehicles, and municipal water supply. Inside, the bright white kitchen with peninsula, stainless steel appliances, and tile backsplash, open to the dining room with a neutral color palette and picture window. Large living room offers laminate flooring and a built-in entertainment unit. Additionally, a separate den/office nook. With a 3-piece bath on the main floor, a spacious 4-piece bath on the second floor, 2nd-floor laundry, and three generously sized bedrooms (two with laminate flooring), including a primary bedroom with hardwood flooring, a walk-in closet, vanity nook, and built-in storage, this home offers comfort inside & out!
Property Details
Size
Parking
Build
Heating & Cooling
Utilities
Rooms
Dining
8′4″ x 11′10″
Living
17′3″ x 11′6″
Kitchen
15′5″ x 10′11″
Office
8′2″ x 7′1″
Prim Bdrm
18′4″ x 15′1″
Br
10′7″ x 11′3″
Ownership Details
Ownership
Taxes
Source
Listing Brokerage
For Sale Nearby
Sold Nearby

- 5
- 3

- 1,100 - 1,500 Sq. Ft.
- 3
- 1

- 2

- 3
- 2

- 3
- 2

- 3
- 1

- 4
- 2

- 4
- 2
Listing information provided in part by the Toronto Regional Real Estate Board for personal, non-commercial use by viewers of this site and may not be reproduced or redistributed. Copyright © TRREB. All rights reserved.
Information is deemed reliable but is not guaranteed accurate by TRREB®. The information provided herein must only be used by consumers that have a bona fide interest in the purchase, sale, or lease of real estate.







