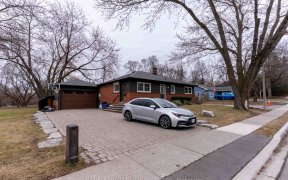


Over 2300 sq ft of total living space offering everything you could want - whether you're an empty nester looking for luxurious, spacious main-floor living or a family ready to enjoy the generous room sizes on both levels, private backyard & proximity to schools, parks & shopping! Located on highly desired Martin Street in prestigious Old... Show More
Over 2300 sq ft of total living space offering everything you could want - whether you're an empty nester looking for luxurious, spacious main-floor living or a family ready to enjoy the generous room sizes on both levels, private backyard & proximity to schools, parks & shopping! Located on highly desired Martin Street in prestigious Old Milton, this beautiful home is a rare find & must be seen to be appreciated - offering incredibly generous room sizes, endless high end finishes & a seamless blend of elegance & functionality! Only 2 kms to Hwy 401 - a commuter's dream! Formal living rm with gas fp, hardwood floors & large bay window! Custom kitchen w high end stainless steel appliances, granite counters, breakfast bar, custom cabinetry & walk out to gorgeous deck! Dining rm with hardwood floors open to kitchen & rarely found main floor family rm which features a gas fireplace, custom built ins & 2nd walkout! The elegant primary suite is a true sanctuary, featuring a walk-in closet & brand-new designer inspired ensuite bath with double shower & all high end fixtures, quartz topped vanity & designer lighting! Bright & spacious guest bedrm with hardwood floors under broadloom! The second main floor bathrm is equally luxurious! Large main floor laundry with 'brand new' Miele washer, Miele dryer, large window & loads of storage & counter space! Additional features include crown mouldings throughout the main floor & LED lighting in most rooms! Separate entrance to completely finished lower level with 2nd kitchen, 3 piece bath, living space, bedrm & 2nd full huge laundry rm with enough room to use as a home office as well! 3 car driveway! Tandem 2 car garage! Updated deck 2023/24: skirting, railings, stairs & boards! Imagine summer evenings on the beautiful deck, surrounded by lush perennial gardens & breathtaking views of the Niagara Escarpment! Front light fixtures, Soffits, fascia, downspouts & Hardie board gable 2022! BBQ Gas hookup! Tabless 40 yr roof 2016! 10+
Additional Media
View Additional Media
Property Details
Size
Parking
Lot
Build
Heating & Cooling
Utilities
Rooms
Kitchen
10′4″ x 13′7″
Dining Room
9′5″ x 9′9″
Living Room
13′3″ x 18′2″
Family Room
14′10″ x 15′5″
Primary Bedroom
14′1″ x 15′3″
Bedroom 2
10′6″ x 13′1″
Ownership Details
Ownership
Taxes
Source
Listing Brokerage
Book A Private Showing
For Sale Nearby
Sold Nearby

- 3
- 2

- 1,100 - 1,500 Sq. Ft.
- 4
- 3

- 4
- 3

- 4
- 3

- 4
- 2

- 6
- 2

- 1,100 - 1,500 Sq. Ft.
- 4
- 3

- 700 - 1,100 Sq. Ft.
- 4
- 2
Listing information provided in part by the Toronto Regional Real Estate Board for personal, non-commercial use by viewers of this site and may not be reproduced or redistributed. Copyright © TRREB. All rights reserved.
Information is deemed reliable but is not guaranteed accurate by TRREB®. The information provided herein must only be used by consumers that have a bona fide interest in the purchase, sale, or lease of real estate.








