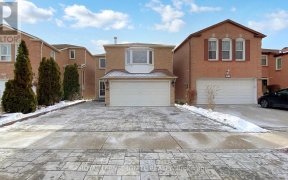


Amazing Location!! One Of The Largest Lots In This Development!! This All Brick Detached Family Home Has Been Well Maintained With Pride By Its Original Family Owners. Located On A Quiet Crescent In The Desirable Highland Creek Community. Walk To Public And Catholic Elementary Schools. U Of T Scarborough Campus A Short Distance Away....
Amazing Location!! One Of The Largest Lots In This Development!! This All Brick Detached Family Home Has Been Well Maintained With Pride By Its Original Family Owners. Located On A Quiet Crescent In The Desirable Highland Creek Community. Walk To Public And Catholic Elementary Schools. U Of T Scarborough Campus A Short Distance Away. Minutes To 401 & Close To Ttc And Multiple Go Train Stations - Perfect For Family And Commuters. Main Floor Features Huge Eat-In Kitchen W/ Quartz Counter And Complete Wall Of Pantry Cupboards, Living And Dining Rooms Featuring Hardwood Floors. Walkout From Living Room To Deck And A Fully Fenced Pool Sized Yard. Large Primary Bedroom W/ Ensuite. Huge Family Room With Gas Fireplace. Basement Unfinished Waiting For Your Plans. Everything You Want In Your New Home. Perfect For Family Life. Close To Schools, U Of T Campus, Transit, Hwy 401, Shopping, Food, Restaurants And Parks. Roof Shingles- 2018, New Deck Surface 2021
Property Details
Size
Parking
Build
Heating & Cooling
Utilities
Rooms
Living
11′7″ x 18′4″
Dining
9′7″ x 9′8″
Kitchen
9′7″ x 14′8″
Family
14′10″ x 18′9″
Prim Bdrm
11′6″ x 13′11″
2nd Br
9′3″ x 10′3″
Ownership Details
Ownership
Taxes
Source
Listing Brokerage
For Sale Nearby
Sold Nearby

- 4
- 4

- 3
- 3

- 4
- 4

- 5
- 4

- 4
- 3

- 6
- 4

- 4
- 4

- 5
- 4
Listing information provided in part by the Toronto Regional Real Estate Board for personal, non-commercial use by viewers of this site and may not be reproduced or redistributed. Copyright © TRREB. All rights reserved.
Information is deemed reliable but is not guaranteed accurate by TRREB®. The information provided herein must only be used by consumers that have a bona fide interest in the purchase, sale, or lease of real estate.








