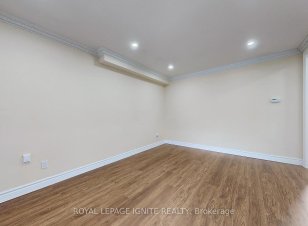
141 Ponymeadow Terrace
Ponymeadow Terrace, Scarborough, Toronto, ON, M1C 4K6



Welcome To 4+2 Bedrooms in Family Oriented Rouge Valley community. A Large & Spacious Home with Good Size Principle Rooms & Bedrooms with double garage, Located in the Highland Creek area, it's close to the U of T Scarborough campus, PanAm International Sports Complex, Centennial College morning side campus, Health and Wellness Campus, IB... Show More
Welcome To 4+2 Bedrooms in Family Oriented Rouge Valley community. A Large & Spacious Home with Good Size Principle Rooms & Bedrooms with double garage, Located in the Highland Creek area, it's close to the U of T Scarborough campus, PanAm International Sports Complex, Centennial College morning side campus, Health and Wellness Campus, IB school at St John Paul II; a short drive to GO transit and the 401 Hwy; close to local parks and the Toronto Zoo; minutes to Walmart and the Cineplex plaza. Newly EV level 2 charger, CCTV Cameras, Sprinkler system at furnace room is installed. Front yard and backyard full new interlock. Brand new deck with additional storage. Don't miss the opportunity to make this spectacular property your new home sweet home. (id:54626)
Property Details
Size
Parking
Lot
Build
Heating & Cooling
Utilities
Rooms
Primary Bedroom
20′12″ x 16′0″
Bedroom 2
9′1″ x 10′0″
Bedroom 3
11′3″ x 11′1″
Kitchen
8′0″ x 18′6″
Bedroom 5
10′6″ x 11′5″
Bedroom
8′0″ x 10′0″
Ownership Details
Ownership
Book A Private Showing
For Sale Nearby
Sold Nearby

- 4
- 4

- 6
- 4

- 2,000 - 2,500 Sq. Ft.
- 5
- 4

- 5
- 2

- 3
- 3

- 2000 Sq. Ft.
- 5
- 4

- 5
- 4

- 6
- 4
The trademarks REALTOR®, REALTORS®, and the REALTOR® logo are controlled by The Canadian Real Estate Association (CREA) and identify real estate professionals who are members of CREA. The trademarks MLS®, Multiple Listing Service® and the associated logos are owned by CREA and identify the quality of services provided by real estate professionals who are members of CREA.








