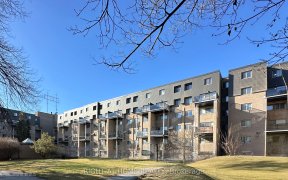


Location! Location! Location! Super 2 Storey 4 Bdrm Home Situated On A Mature Lot In A Fabulous Family Neighbourhood. Main Floor Family Room With W/O To Large West Facing Deck Perfect For Enjoying Sunny Summer Afternoons. W/O From Basement. Near Excellent Schools ( Arbor Glen/ Ay Jackson/ Seneca College) Minutes To Hwy 404, 401, Dvp....
Location! Location! Location! Super 2 Storey 4 Bdrm Home Situated On A Mature Lot In A Fabulous Family Neighbourhood. Main Floor Family Room With W/O To Large West Facing Deck Perfect For Enjoying Sunny Summer Afternoons. W/O From Basement. Near Excellent Schools ( Arbor Glen/ Ay Jackson/ Seneca College) Minutes To Hwy 404, 401, Dvp. Close To Amenties And Public Transit. Property Is Being Sold In 'As Is' Condition Without Warranties. Fridge. Stove. Washer. Dryer. B/I Dishwasher. All Elf's. All Window Treatments. All Fixtures Being Sold In As Is Condition No Warranties Or Representations No Survey Available
Property Details
Size
Parking
Rooms
Kitchen
10′6″ x 10′9″
Living
11′3″ x 16′4″
Dining
9′7″ x 11′4″
Family
10′1″ x 14′1″
Prim Bdrm
10′1″ x 12′11″
2nd Br
9′2″ x 10′5″
Ownership Details
Ownership
Taxes
Source
Listing Brokerage
For Sale Nearby
Sold Nearby

- 4
- 3

- 4
- 4

- 3
- 2

- 1,800 - 1,999 Sq. Ft.
- 3
- 3

- 3
- 3

- 3
- 3

- 3
- 2

- 3
- 2
Listing information provided in part by the Toronto Regional Real Estate Board for personal, non-commercial use by viewers of this site and may not be reproduced or redistributed. Copyright © TRREB. All rights reserved.
Information is deemed reliable but is not guaranteed accurate by TRREB®. The information provided herein must only be used by consumers that have a bona fide interest in the purchase, sale, or lease of real estate.








