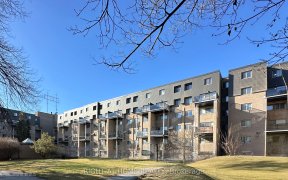


Quick Summary
Quick Summary
- Bright, well-kept townhome in prestigious area
- Renovated 3-bedroom with optimal layout
- Open-concept living/dining with renovated kitchen
- Top-ranked schools nearby: A.Y. Jackson, Cliffwood P.S.
- Condo fees include water, cable TV, high-speed internet
- Safe, convenient neighborhood near TTC, ravine, mall
- Steps to Highway 404 for easy commuting
- Includes fridge, stove, dishwasher, washer/dryer
Bright, Well-Kept & Cozy Townhome Located In Prestigious Hillcrest Village. Renovated 3 Bdrm With Best Layout. Open Concept Liv/Din/ Newly Renovated Kitchen With Quality Appliances. Well Known Top Ranking Schools: A.Y Jackson, Cliffwood P.S (French Immersion). Condo fee includes Water, Rogers Cable TV (about 150 channels), and High-Speed... Show More
Bright, Well-Kept & Cozy Townhome Located In Prestigious Hillcrest Village. Renovated 3 Bdrm With Best Layout. Open Concept Liv/Din/ Newly Renovated Kitchen With Quality Appliances. Well Known Top Ranking Schools: A.Y Jackson, Cliffwood P.S (French Immersion). Condo fee includes Water, Rogers Cable TV (about 150 channels), and High-Speed Internet! Safe & Convenient Neighborhood, Steps To Ttc, Ravine, Shopping Mall & Hwy 404. Must See! Fridge, Stove, B/I Dish Washer, washer & dryer, All existing Light fixtures, All Existing Window coverings.
Property Details
Size
Parking
Build
Heating & Cooling
Rooms
Foyer
0′0″ x 0′0″
Living
0′0″ x 0′0″
Dining
0′0″ x 0′0″
Kitchen
0′0″ x 0′0″
Prim Bdrm
0′0″ x 0′0″
2nd Br
0′0″ x 0′0″
Ownership Details
Ownership
Condo Policies
Taxes
Condo Fee
Source
Listing Brokerage
Book A Private Showing
For Sale Nearby
Sold Nearby

- 4
- 2

- 3
- 2

- 3
- 3

- 4
- 2

- 3
- 2

- 3
- 4

- 3,000 - 3,500 Sq. Ft.
- 6
- 5

- 4
- 3
Listing information provided in part by the Toronto Regional Real Estate Board for personal, non-commercial use by viewers of this site and may not be reproduced or redistributed. Copyright © TRREB. All rights reserved.
Information is deemed reliable but is not guaranteed accurate by TRREB®. The information provided herein must only be used by consumers that have a bona fide interest in the purchase, sale, or lease of real estate.








