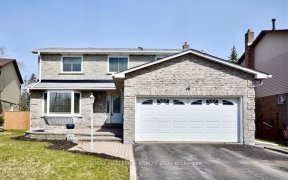


Beautiful 4 Bedroom Home Situated On A Generous Lot In A Quiet Family-Friendly Newmarket Neighbourhood! Boasting Spacious Kitchen W/Ss Apps & Tons Of Storage Space, Din Area With W/O To Backyard W/Deck & Pergola. Liv Rm Offers Plenty Of Natural Light W/Bay Wdw O/Looking Manicured Front Yard. Nicely Sized Bdrms W/Hdwd Flrs & Smooth...
Beautiful 4 Bedroom Home Situated On A Generous Lot In A Quiet Family-Friendly Newmarket Neighbourhood! Boasting Spacious Kitchen W/Ss Apps & Tons Of Storage Space, Din Area With W/O To Backyard W/Deck & Pergola. Liv Rm Offers Plenty Of Natural Light W/Bay Wdw O/Looking Manicured Front Yard. Nicely Sized Bdrms W/Hdwd Flrs & Smooth Ceilings. Prof Fin Bsmt W/Rec Rm & Office Space W/Barn Drs. Close To Schools, Parks, Hwy 404 & All Amenities - Don't Miss Out! Fridge, Stove, Washer, Dryer, Bidw, Elfs, Wdw Covgs, Cac, Gdo, Shed, Humidifier On Furnace, Water Softener(As-Is), B/I Shelving, Satellite Dish, Pergola, Gas Barbeque, Hwt(O). Exclusion: Freezer
Property Details
Size
Parking
Rooms
Living
11′10″ x 16′0″
Dining
9′0″ x 10′8″
Kitchen
9′1″ x 14′9″
Prim Bdrm
10′9″ x 16′7″
2nd Br
9′0″ x 9′7″
3rd Br
10′0″ x 13′1″
Ownership Details
Ownership
Taxes
Source
Listing Brokerage
For Sale Nearby
Sold Nearby

- 3
- 3

- 3
- 3

- 4
- 3

- 4
- 2

- 2,000 - 2,500 Sq. Ft.
- 5
- 4

- 4
- 3

- 1,500 - 2,000 Sq. Ft.
- 4
- 3

- 4
- 4
Listing information provided in part by the Toronto Regional Real Estate Board for personal, non-commercial use by viewers of this site and may not be reproduced or redistributed. Copyright © TRREB. All rights reserved.
Information is deemed reliable but is not guaranteed accurate by TRREB®. The information provided herein must only be used by consumers that have a bona fide interest in the purchase, sale, or lease of real estate.








