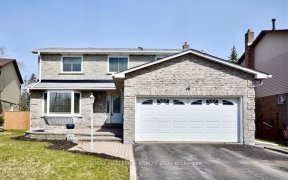
1055 Easthill Ct
Easthill Ct, Newmarket, Newmarket, ON, L3Y 5V4



Discover the epitome of urban living in the coveted Gorham-College Manor neighborhood of Newmarket. This spacious residence boasts four bedrooms and has been impeccably updated with modern finishes, creating a contemporary haven. Enjoy the bright and airy ambiance provided by the open concept layout, perfect for both relaxation and... Show More
Discover the epitome of urban living in the coveted Gorham-College Manor neighborhood of Newmarket. This spacious residence boasts four bedrooms and has been impeccably updated with modern finishes, creating a contemporary haven. Enjoy the bright and airy ambiance provided by the open concept layout, perfect for both relaxation and entertaining. Beautifully Upgraded Kitchen With Granite Counters And A W/O To The I/G Pool And Great Entertainment Area. Large Picture Window In Family Room overlooks the meticulous swimming pool. New finished engineered hardwood flooring, new staircase W/Iron pickets and fresh paint through out. Brand finished basement with elegant laminate flooring through out. Offers massive recreation room, warm bedroom with 3 Pcs washroom Totally over $$$ spent on professional landscaping interlock front yard. Conveniently located to great amenities such as schools, shopping & Hwy 404, at a quiet and children friendly Cul de Sac court. **EXTRAS** A/C 2019. Furnace 2019. Sump Pump 2019. Shingles 2015, Eaves Troughs 2017. Hwt Is Owned
Additional Media
View Additional Media
Property Details
Size
Parking
Lot
Build
Heating & Cooling
Utilities
Rooms
Living Room
12′0″ x 17′10″
Dining Room
13′1″ x 14′9″
Family Room
13′5″ x 22′3″
Laundry
10′2″ x 15′1″
Bedroom 2
13′9″ x 12′11″
Bedroom 3
13′5″ x 17′4″
Ownership Details
Ownership
Taxes
Source
Listing Brokerage
Book A Private Showing
For Sale Nearby
Sold Nearby

- 6
- 4

- 4
- 4

- 3415 Sq. Ft.
- 4
- 4

- 3
- 2

- 5
- 3

- 4
- 2

- 4
- 2

- 4
- 2
Listing information provided in part by the Toronto Regional Real Estate Board for personal, non-commercial use by viewers of this site and may not be reproduced or redistributed. Copyright © TRREB. All rights reserved.
Information is deemed reliable but is not guaranteed accurate by TRREB®. The information provided herein must only be used by consumers that have a bona fide interest in the purchase, sale, or lease of real estate.







