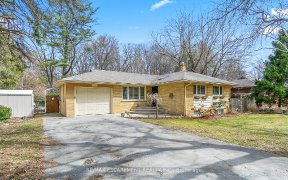
98 Woodhaven Park Dr
Woodhaven Park Dr, South West Oakville, Oakville, ON, L6L 4K5



Gorgeous Hallmark-Built Home With Dream Backyard Steps To The Lake. Main Level Has 10' Ceiling, Plaster Crown, 10" Baseboards, B/I Speakers, Solid Core Doors. Custom Kitchen With Quartz Counters And Back Splash, Wolf And Sub Zero Appliances, Large Island And Eat-In Area. Kitchen Open To Great Room. Upper Level Has 4 Bedrooms And Laundry....
Gorgeous Hallmark-Built Home With Dream Backyard Steps To The Lake. Main Level Has 10' Ceiling, Plaster Crown, 10" Baseboards, B/I Speakers, Solid Core Doors. Custom Kitchen With Quartz Counters And Back Splash, Wolf And Sub Zero Appliances, Large Island And Eat-In Area. Kitchen Open To Great Room. Upper Level Has 4 Bedrooms And Laundry. Master Has Box Tray Ceiling Detail, Sitting Area, Big Walk-In With Organizers. Lux 5 Piece En Suite With Heated Floors, Appliances, Pool Equipment, C/Vac, 3 Gdos, Elfs, Window Coverings, Control 4 Automation, I/G Sprinkler System.
Property Details
Size
Parking
Build
Rooms
Kitchen
14′4″ x 18′2″
Breakfast
9′8″ x 15′3″
Living
11′8″ x 14′4″
Dining
12′0″ x 14′4″
Family
15′1″ x 20′6″
Office
10′11″ x 11′8″
Ownership Details
Ownership
Taxes
Source
Listing Brokerage
For Sale Nearby
Sold Nearby

- 5
- 6

- 4
- 2

- 4
- 2

- 4300 Sq. Ft.
- 6
- 4

- 1,100 - 1,500 Sq. Ft.
- 3
- 2

- 6
- 7

- 3
- 1

- 2,000 - 2,500 Sq. Ft.
- 5
- 3
Listing information provided in part by the Toronto Regional Real Estate Board for personal, non-commercial use by viewers of this site and may not be reproduced or redistributed. Copyright © TRREB. All rights reserved.
Information is deemed reliable but is not guaranteed accurate by TRREB®. The information provided herein must only be used by consumers that have a bona fide interest in the purchase, sale, or lease of real estate.







