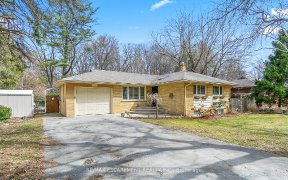
165 Walby Dr
Walby Dr, South West Oakville, Oakville, ON, L6L 4C9



Coronation Park location on quiet street in beautiful southwest Oakville! Spacious, renovated home inside & out. Open concept main level showcases a fully renovated kitchen with sleek granite countertops, huge island & separate butler servery. Loads of white cabinetry with top of the line Stainless Steel appliances including 6 burner... Show More
Coronation Park location on quiet street in beautiful southwest Oakville! Spacious, renovated home inside & out. Open concept main level showcases a fully renovated kitchen with sleek granite countertops, huge island & separate butler servery. Loads of white cabinetry with top of the line Stainless Steel appliances including 6 burner Thermador gas stove, French door fridge with bottom freezer, B/I Dishwasher and microwave plus large picture window overlooking the private backyard. Main level also includes a dining room off the kitchen & a bright living room with stunning stone gas fireplace and large bay window. Spacious, redesigned front entry with double coat closets & main level faming room complete with 2pc. powder room, laundry room, inside entry to garage, walk out from family room to huge private back yard. The upper level has 3 bedrooms, ensuite & main baths. The lower level has a rec room, office/bdrm area, workout area, 3 pc. Bath, storage area, above ground windows & exit to the yard. The property features a huge, private back yard with large patio, the ideal space for entertaining and relaxing.
Additional Media
View Additional Media
Property Details
Size
Parking
Build
Heating & Cooling
Utilities
Rooms
Family
9′11″ x 20′0″
Laundry
4′2″ x 6′7″
Living
17′3″ x 22′5″
Kitchen
16′7″ x 25′10″
Dining
16′7″ x 25′10″
Prim Bdrm
10′8″ x 14′8″
Ownership Details
Ownership
Taxes
Source
Listing Brokerage
Book A Private Showing
For Sale Nearby
Sold Nearby

- 4
- 3

- 6
- 5

- 1,100 - 1,500 Sq. Ft.
- 3
- 2

- 3
- 2

- 5
- 5

- 3,500 - 5,000 Sq. Ft.
- 5
- 6

- 3
- 3

- 4
- 3
Listing information provided in part by the Toronto Regional Real Estate Board for personal, non-commercial use by viewers of this site and may not be reproduced or redistributed. Copyright © TRREB. All rights reserved.
Information is deemed reliable but is not guaranteed accurate by TRREB®. The information provided herein must only be used by consumers that have a bona fide interest in the purchase, sale, or lease of real estate.







