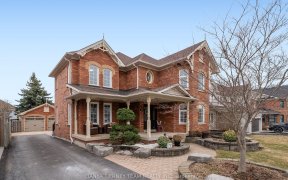


This Stunning Tribute Home On A Quiet Crescent In The Vibrant, Upscale Village Of Brooklin Is Sure To Impress! The Bright, Updated Kitchen Boasts Soft Close Cabinets, Under Cabinet Lighting, Quartz Counters, Ceramic Backsplash & All Stainless Appliances. From The Centre Island & Breakfast Bar, Peer Into The Cozy, Open Living Room With Gas...
This Stunning Tribute Home On A Quiet Crescent In The Vibrant, Upscale Village Of Brooklin Is Sure To Impress! The Bright, Updated Kitchen Boasts Soft Close Cabinets, Under Cabinet Lighting, Quartz Counters, Ceramic Backsplash & All Stainless Appliances. From The Centre Island & Breakfast Bar, Peer Into The Cozy, Open Living Room With Gas Fireplace And Plenty Of Natural Light, Or Enjoy The Formal Dining Room With Elegantly Appointed Tray Ceiling & Twin Columns. Upstairs, You'll Love The Updated Ensuite Off The Oversized Primary Bedroom, With Three Other Spacious Queen Sized Bedrooms, And Another Updated Bathroom. The Open Concept Finished Basement Features A Rec Room With A 2nd Gas Fireplace And Room To Spare For Office, Games, Or Gym Areas, As Well As Plenty Of Storage & 4th Bath Rough-in. The Attached Double Garage Features Direct Interior Access To The Sunken Main Floor Laundry/Mudroom. Over $60K Spent In Recent Additional Improvements. Don't Wait! CAC '17, Lennox Furnace '22, Driveway '22, Interlock Front Walk/Porch & Rear Patio '22, Vinyl Fence' 23, Windows '20, Front & Patio Doors '21, Main Floor Hardwood & Upper Stair Treads/Landing Refinished '24, Professionally Painted '24
Property Details
Size
Parking
Build
Heating & Cooling
Utilities
Rooms
Family
10′6″ x 11′1″
Dining
9′10″ x 12′4″
Living
11′6″ x 14′0″
Kitchen
11′11″ x 18′12″
Laundry
6′4″ x 8′2″
Prim Bdrm
11′8″ x 16′10″
Ownership Details
Ownership
Taxes
Source
Listing Brokerage
For Sale Nearby
Sold Nearby

- 4
- 3

- 4
- 4

- 1,500 - 2,000 Sq. Ft.
- 3
- 3

- 4
- 4

- 4
- 4

- 3
- 3

- 3
- 4

- 4
- 3
Listing information provided in part by the Toronto Regional Real Estate Board for personal, non-commercial use by viewers of this site and may not be reproduced or redistributed. Copyright © TRREB. All rights reserved.
Information is deemed reliable but is not guaranteed accurate by TRREB®. The information provided herein must only be used by consumers that have a bona fide interest in the purchase, sale, or lease of real estate.








