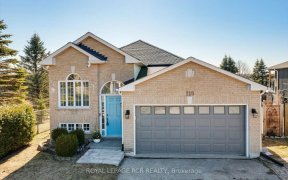
98 Lyall Stokes Cir
Lyall Stokes Cir, Rural East Gwillimbury, East Gwillimbury, ON, L0G 1M0



VILLAGE GREEN MOUNT ALBERT! Immediate Possession ! New! Stunning LIGHT FILLED FREEHOLD END UNIT On PREMIUM LOT. 2,024 SQ FT Featuring Dramatic South Exposed 2 Storey Great Room, Main Floor Primary Suite & Main Floor Den with 4 -Pc Bath Adjacent. Private 2nd Bedroom on Upper Level! Very Versatile Floor Plan Also Features Excellent "...
VILLAGE GREEN MOUNT ALBERT! Immediate Possession ! New! Stunning LIGHT FILLED FREEHOLD END UNIT On PREMIUM LOT. 2,024 SQ FT Featuring Dramatic South Exposed 2 Storey Great Room, Main Floor Primary Suite & Main Floor Den with 4 -Pc Bath Adjacent. Private 2nd Bedroom on Upper Level! Very Versatile Floor Plan Also Features Excellent " Ground Floor Level Space " with Separate Entry. South Exposed Rear Yard Backing Vivian Creek Park Space. Fantastic Location! Superior Position ! See Schedule- Future Rec Room 24.7 x 14.5 with Above Grade South and West Facing Windows and Walkout to Rear Yard.
Property Details
Size
Parking
Build
Heating & Cooling
Utilities
Rooms
Great Rm
17′2″ x 13′5″
Kitchen
7′6″ x 10′0″
Den
8′11″ x 8′11″
Prim Bdrm
10′9″ x 15′7″
2nd Br
10′9″ x 14′11″
Laundry
7′7″ x 6′0″
Ownership Details
Ownership
Taxes
Source
Listing Brokerage
For Sale Nearby
Sold Nearby

- 1,500 - 2,000 Sq. Ft.
- 4
- 3

- 1,600 - 1,799 Sq. Ft.
- 3
- 3

- 1,500 - 2,000 Sq. Ft.
- 4
- 3

- 2,000 - 2,500 Sq. Ft.
- 4
- 3

- 1,500 - 2,000 Sq. Ft.
- 4
- 3

- 2,000 - 2,500 Sq. Ft.
- 2
- 3

- 4
- 4

- 2,000 - 2,500 Sq. Ft.
- 4
- 4
Listing information provided in part by the Toronto Regional Real Estate Board for personal, non-commercial use by viewers of this site and may not be reproduced or redistributed. Copyright © TRREB. All rights reserved.
Information is deemed reliable but is not guaranteed accurate by TRREB®. The information provided herein must only be used by consumers that have a bona fide interest in the purchase, sale, or lease of real estate.







