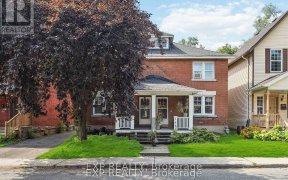


Opportunity knocks on this charming 3-bedroom, 1.5-story home nestled in the serene neighbourhood of Hampton Park! Upon entering the home you are greeted with the spacious foyer and then flow through to the living room with fireplace, dining room, updated eat-in kitchen with sunny sitting room attached and finally a full bathroom and...
Opportunity knocks on this charming 3-bedroom, 1.5-story home nestled in the serene neighbourhood of Hampton Park! Upon entering the home you are greeted with the spacious foyer and then flow through to the living room with fireplace, dining room, updated eat-in kitchen with sunny sitting room attached and finally a full bathroom and bedroom on the main floor. The second floor hosts two more bedrooms and a bathroom. The basement has a separate side entrance and access through the home, which has lots of potential. Enjoy the convenience of being within walking distance to shops, restaurants, and various amenities, with easy access to transit while sitting across the street from a school. This neighbourhood feels like a freshly baked warm chocolate chip cookie. Whether you want to create your dream home or invest in a great opportunity, this house is ready for your vision. We kindly accept offers with a 24-hour irrevocable.
Property Details
Size
Parking
Lot
Build
Heating & Cooling
Utilities
Rooms
Foyer
7′10″ x 10′0″
Living Rm
13′2″ x 13′8″
Dining Rm
10′10″ x 13′5″
Kitchen
9′11″ x 24′5″
Sitting Rm
8′2″ x 10′0″
Bath 3-Piece
5′3″ x 8′4″
Ownership Details
Ownership
Taxes
Source
Listing Brokerage
For Sale Nearby

- 3
- 4
Sold Nearby

- 5
- 4

- 4
- 4

- 3
- 1

- 3
- 2

- 3
- 1

- 3
- 2

- 4
- 3

- 3
- 1
Listing information provided in part by the Ottawa Real Estate Board for personal, non-commercial use by viewers of this site and may not be reproduced or redistributed. Copyright © OREB. All rights reserved.
Information is deemed reliable but is not guaranteed accurate by OREB®. The information provided herein must only be used by consumers that have a bona fide interest in the purchase, sale, or lease of real estate.







