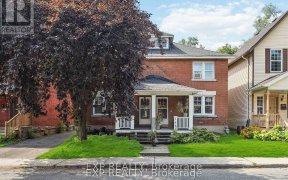
131 Holland Ave
Holland Ave, West End, Ottawa, ON, K1Y 3A2



One of the largest units in this sought-after Domicile-built condominium, this exceptional 2-bedroom, 2-bathroom residence offers 1,021 sq. ft. of thoughtfully designed living space, plus a spacious 59 sq. ft. balcony. With high-end finishes, 9' ceilings, and an open-concept layout, this unit provides a perfect blend of modern comfort and... Show More
One of the largest units in this sought-after Domicile-built condominium, this exceptional 2-bedroom, 2-bathroom residence offers 1,021 sq. ft. of thoughtfully designed living space, plus a spacious 59 sq. ft. balcony. With high-end finishes, 9' ceilings, and an open-concept layout, this unit provides a perfect blend of modern comfort and urban convenience.The well-appointed kitchen features quartz countertops, a large island with bar seating, and stainless steel appliances, seamlessly flowing into the bright living and dining areas. The primary suite boasts generous closet space and a spa-like ensuite with a walk-in glass shower. A versatile second bedroom, adjacent to the main bath, is ideal for guests or a home office.This LEED-certified building includes premium amenities: a fitness centre, guest suite, party room, and a rooftop terrace with stunning views. Nestled between Wellington Village, Hintonburg, and Tunneys Pasture, you're just steps from top-rated restaurants, boutique shops, transit, and scenic pathways. Includes underground parking and a storage locker! (id:54626)
Additional Media
View Additional Media
Property Details
Size
Parking
Condo
Condo Amenities
Heating & Cooling
Rooms
Primary Bedroom
10′0″ x 12′0″
Bedroom
10′1″ x 13′3″
Kitchen
13′9″ x 13′11″
Living room
13′9″ x 16′5″
Bathroom
4′11″ x 9′8″
Other
5′7″ x 10′4″
Ownership Details
Ownership
Condo Fee
Book A Private Showing
For Sale Nearby
Sold Nearby

- 1
- 1

- 2
- 2

- 2
- 2

- 1
- 1

- 700 Sq. Ft.
- 1
- 1

- 1
- 1

- 1
- 1

- 766 Sq. Ft.
- 1
- 1
The trademarks REALTOR®, REALTORS®, and the REALTOR® logo are controlled by The Canadian Real Estate Association (CREA) and identify real estate professionals who are members of CREA. The trademarks MLS®, Multiple Listing Service® and the associated logos are owned by CREA and identify the quality of services provided by real estate professionals who are members of CREA.








