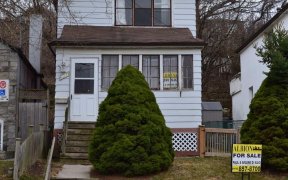


Phenomenal detached 3 bedroom, 3 bathroom home located just steps to the new LRT! This home has been beautifully updated with the perfect blend of contemporary finishes and mid-century modern style. You get a tremendous amount of space, perfect for a growing family! The open concept main offers a large combined living and dining room area...
Phenomenal detached 3 bedroom, 3 bathroom home located just steps to the new LRT! This home has been beautifully updated with the perfect blend of contemporary finishes and mid-century modern style. You get a tremendous amount of space, perfect for a growing family! The open concept main offers a large combined living and dining room area that flows seamlessly into your beautiful, custom designed kitchen. You'll love the 3 large bedrooms plus 3 additional rooms that can be used as additional bedrooms, workout room or your home office. 3 bathrooms provide plenty of space so no one has to share, and the HUGE backyard is perfect for entertaining or relaxing after a long day. Your finished basement is your child's dream playroom or adult retreat AND, you get an attached garage and 2 private parking spaces. Do not miss! Close to absolutely everything including parks, great schools, the new Eglinton LRT & so much more.
Property Details
Size
Parking
Build
Heating & Cooling
Utilities
Rooms
Living
13′0″ x 37′0″
Dining
13′0″ x 37′0″
Kitchen
13′0″ x 11′1″
Office
10′2″ x 6′9″
3rd Br
12′11″ x 10′2″
Prim Bdrm
14′0″ x 14′0″
Ownership Details
Ownership
Taxes
Source
Listing Brokerage
For Sale Nearby
Sold Nearby

- 3
- 2

- 4
- 3

- 1,500 - 2,000 Sq. Ft.
- 3
- 2

- 2,500 - 3,000 Sq. Ft.
- 6
- 3

- 2
- 1

- 3
- 2

- 6
- 3

- 2
- 2
Listing information provided in part by the Toronto Regional Real Estate Board for personal, non-commercial use by viewers of this site and may not be reproduced or redistributed. Copyright © TRREB. All rights reserved.
Information is deemed reliable but is not guaranteed accurate by TRREB®. The information provided herein must only be used by consumers that have a bona fide interest in the purchase, sale, or lease of real estate.








