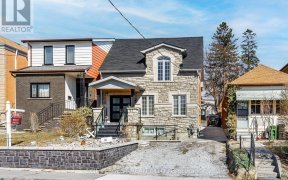
26 Dynevor Rd
Dynevor Rd, York, Toronto, ON, M6E 3X1



Quick Summary
Quick Summary
- Spacious 4-bedroom, 4-bathroom detached home
- Exceptional craftsmanship and meticulous attention to detail
- Immaculately maintained with over 3,300 sq ft of living space
- Open concept family room with high ceilings and hardwood floors
- Gourmet kitchen with island, granite countertops, and built-in appliances
- Luxurious primary bedroom with 5-piece ensuite and walk-in closet
- Finished basement with separate 1-bedroom apartment
- Convenient location near Eglinton Crosstown LRT and amenities
Rare Custom-Built 4-Bedroom + 4-Baths Detached Home in desirable Fairbank Village. Situated on a quiet, traffic-free street, this stunning custom-built home, completed in 2005 showcases exceptional craftsmanship and meticulous attention to detail. Immaculately maintained by the current owner, boasting Over 3,300+ Sq Ft of finished Living... Show More
Rare Custom-Built 4-Bedroom + 4-Baths Detached Home in desirable Fairbank Village. Situated on a quiet, traffic-free street, this stunning custom-built home, completed in 2005 showcases exceptional craftsmanship and meticulous attention to detail. Immaculately maintained by the current owner, boasting Over 3,300+ Sq Ft of finished Living Space, perfect for those seeking a Modern Family Home in Midtown Toronto. Featuring high ceilings, formal living/dining room, Open Concept Family Room, Hardwood Floors Throughout, Crown Moulding, Pot Lights, Modern Eat-in Kitchen with Island, Peninsula, Granite Countertops, Built-in Appliances, along with a convenient main floor powder room and central vacuum. The 2nd Floor features 4 spacious bedrooms including a large Primary Bedroom that fits a king-size bed, a 5-Piece Ensuite with double sink, jacuzzi tub, separate glass shower, and a walk-in closet. The Finished Basement which includes three Separate Entrances (front door, rear walkout, and direct garage access) is setup as a self-contained 1-Bedroom Apartment with Shared Laundry facilities for both units. The exterior features a low maintenance landscaping with a stamped concrete driveway, walkway, and a backyard oasis perfect for entertaining, complete with a built-in BBQ. Conveniently located just steps from Eglinton and the soon to open Fairbank Station on the Eglinton Crosstown LRT, and a quick bus ride to Eglinton West Subway Station on the Yonge/University Line, facilitating easy commutes to York University, U of T, or George Brown College. Walk to nearby shops, restaurants, schools, Fairbank Memorial Park, and Fairbank Community Centre, all contributing to the vibrant and unique neighborhood atmosphere. A Must See to Truly Appreciate! 2 Fridges, 1 Stove, 1 Gas Cooktop, 1 B/I Oven, 1 B/I Microwave, 1 B/I Dishwasher, Washer/Dryer, Central Vac & Attach, Garage Door Opener & Remote, Gas Fireplace, Gas Furnace, Central AC, Built-in BBQ in Yard, All Elfs & Blinds
Additional Media
View Additional Media
Property Details
Size
Parking
Build
Heating & Cooling
Utilities
Rooms
Living
11′5″ x 12′1″
Dining
13′9″ x 13′9″
Kitchen
8′10″ x 15′5″
Breakfast
9′10″ x 13′9″
Family
7′6″ x 13′9″
Sunroom
7′2″ x 17′4″
Ownership Details
Ownership
Taxes
Source
Listing Brokerage
Book A Private Showing
For Sale Nearby
Sold Nearby

- 2,000 - 2,500 Sq. Ft.
- 8
- 3

- 4
- 2

- 4
- 3

- 5
- 3

- 2
- 2

- 3
- 1

- 3
- 3

- 5
- 3
Listing information provided in part by the Toronto Regional Real Estate Board for personal, non-commercial use by viewers of this site and may not be reproduced or redistributed. Copyright © TRREB. All rights reserved.
Information is deemed reliable but is not guaranteed accurate by TRREB®. The information provided herein must only be used by consumers that have a bona fide interest in the purchase, sale, or lease of real estate.







