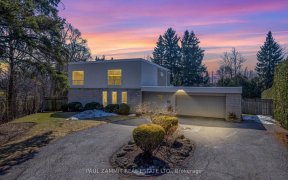


**A Charming-Executive/Solid-Brick Family Home On Formal-Premium Land 60x130Ft In Aftersought Bayview Glen Neighbourhood**Lovely-Cared By The Owner & Formal/All Generous-Principal Room Sizes & Well-Proportioned/Laid Flr Plan**Large Living Rm & A Separate-Dining Rm/Well-Connected To Kitchen Area**Huge & Super Bright W/Natural Sunlits &...
**A Charming-Executive/Solid-Brick Family Home On Formal-Premium Land 60x130Ft In Aftersought Bayview Glen Neighbourhood**Lovely-Cared By The Owner & Formal/All Generous-Principal Room Sizes & Well-Proportioned/Laid Flr Plan**Large Living Rm & A Separate-Dining Rm/Well-Connected To Kitchen Area**Huge & Super Bright W/Natural Sunlits & Upd'd Kit Combined Breakfast/Eat-In Area Overlooking Tranquil-Private Backyard**Cozy-Fam Rm Easily Access To Private-Backyard(W/Out Patio)**Primary Bedrm W/2Pcs Esnuite & Great-Size Of Bedrooms Overlooking Beautiful-Private Garden-Quiet St*Spacious Bsmt**This Hm Is waiting Your-Touch**Convenient Location To Park,School,Shopping,Golf Course,Transportation**Suitable For Fam/End-User Or Investors To Rent-Out Or Builders To Build**Great Potential Opportunity**This Hm Is Waiting Your Own-Touch** *Existing Fridge,Existing Stove,Existing Microwave,Existing B/I Dishwasher,Existing Washer,Existing Dryer,Hardwood Floor,Laminate Floor,Updated Shingle Roof,Updated Furance,Updated Cac,Gas Firepalce(Family Rm),Upd'd Garage Dr/Remote-Opener!
Property Details
Size
Parking
Build
Heating & Cooling
Utilities
Rooms
Living
11′3″ x 19′10″
Dining
10′0″ x 12′5″
Kitchen
12′6″ x 18′1″
Breakfast
Other
Family
14′9″ x 19′9″
Prim Bdrm
14′0″ x 15′5″
Ownership Details
Ownership
Taxes
Source
Listing Brokerage
For Sale Nearby

- 2,500 - 3,000 Sq. Ft.
- 6
- 4
Sold Nearby

- 6000 Sq. Ft.
- 7
- 5

- 2,500 - 3,000 Sq. Ft.
- 3
- 3

- 4500 Sq. Ft.
- 6
- 6

- 4
- 3

- 4
- 4

- 4
- 3

- 5
- 3

- 3849 Sq. Ft.
- 7
- 5
Listing information provided in part by the Toronto Regional Real Estate Board for personal, non-commercial use by viewers of this site and may not be reproduced or redistributed. Copyright © TRREB. All rights reserved.
Information is deemed reliable but is not guaranteed accurate by TRREB®. The information provided herein must only be used by consumers that have a bona fide interest in the purchase, sale, or lease of real estate.







