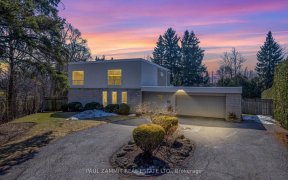
3 Wildrose Crescent
Wildrose Crescent, Bayview Glen, Markham, ON, L3T 1N6



Quick Summary
Quick Summary
- Spacious 4-bedroom detached home
- Upgraded kitchen with quartz counters
- Generous 100x151 lot size
- Sunroom with natural light office
- Primary bedroom with luxury ensuite
- Finished basement with fireplace
- Spacious backyard with pool
- Steps to amenities, minutes to Hwy 404
Detached With 4 Bedrooms, 4 Washrooms, 7 Parking Spots situated on a generous 100 by 151 Lot Size at the Sought-after Bayview Glen Community! High-ranked Bayview Glen Public School.Upgraded Kitchen With Quartz Countertop & Stainless Steel Appliances, Dining Room Walkout To Backyard. Beautiful sunroom with large windows and a separate... Show More
Detached With 4 Bedrooms, 4 Washrooms, 7 Parking Spots situated on a generous 100 by 151 Lot Size at the Sought-after Bayview Glen Community! High-ranked Bayview Glen Public School.Upgraded Kitchen With Quartz Countertop & Stainless Steel Appliances, Dining Room Walkout To Backyard. Beautiful sunroom with large windows and a separate entrance offers a great office space that is filled with natural light overlooking the backyard. 4 Walk-outs To The Backyard From Every Level. Primary Bedroom With Luxury Ensuite and walk-in closet. Finished basement with a Fireplace and Walkout to Backyard, Double Door Entry, Interior Access To Garage from the Sunroom. Spacious Backyard with a beautiful shape pool. No Sidewalk, Steps To Loads Of Amenities , Minutes To Hwy 404,and Grocery stores.
Additional Media
View Additional Media
Property Details
Size
Parking
Build
Heating & Cooling
Utilities
Rooms
Kitchen
11′7″ x 19′3″
Sunroom
10′0″ x 19′0″
Living
14′1″ x 20′4″
Dining
10′0″ x 11′7″
Br
10′7″ x 30′3″
2nd Br
10′3″ x 11′5″
Ownership Details
Ownership
Taxes
Source
Listing Brokerage
Book A Private Showing
For Sale Nearby

- 2,500 - 3,000 Sq. Ft.
- 6
- 4
Sold Nearby

- 1,100 - 1,500 Sq. Ft.
- 5
- 2

- 5
- 2

- 6
- 6

- 6000 Sq. Ft.
- 8
- 6

- 4
- 5

- 4
- 2

- 3,500 - 5,000 Sq. Ft.
- 6
- 4

- 2,000 - 2,500 Sq. Ft.
- 4
- 4
Listing information provided in part by the Toronto Regional Real Estate Board for personal, non-commercial use by viewers of this site and may not be reproduced or redistributed. Copyright © TRREB. All rights reserved.
Information is deemed reliable but is not guaranteed accurate by TRREB®. The information provided herein must only be used by consumers that have a bona fide interest in the purchase, sale, or lease of real estate.






