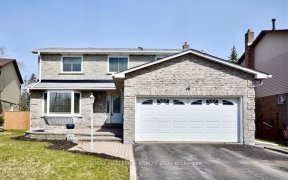


This Lovely Family Home Is Offered For Sale For The 1st Time. Located Close To Schools, Public Transit, & Easy Access To The 404 It Has Great Curb Appeal And Has Been Lovingly And Well Maintained. The Main Level Features Hardwood Throughout, A Bright Kitchen With A W/O To Large Rear Yard And 3 Bdrms. The Lower Level Has A Huge Rec Room...
This Lovely Family Home Is Offered For Sale For The 1st Time. Located Close To Schools, Public Transit, & Easy Access To The 404 It Has Great Curb Appeal And Has Been Lovingly And Well Maintained. The Main Level Features Hardwood Throughout, A Bright Kitchen With A W/O To Large Rear Yard And 3 Bdrms. The Lower Level Has A Huge Rec Room With A Wood Burning Fireplace And A Wet Bar, An Office With A Separate Entrance And A 2 Piece Washroom Off The Laundry Room. Includes: Fridge, Stove Top, B/I Oven, Microwave, Dishwasher,Washer, Dryer, Garage Door Opener, All Window Coverings, All Electric Light Fixtures, 2 Shed In Rear Yard, Hot Water Heater Is A Rental.
Property Details
Size
Parking
Rooms
Kitchen
9′3″ x 18′2″
Dining
9′3″ x 8′9″
Living
11′1″ x 18′4″
Prim Bdrm
9′1″ x 13′7″
Br
9′1″ x 10′11″
Br
8′0″ x 10′11″
Ownership Details
Ownership
Taxes
Source
Listing Brokerage
For Sale Nearby
Sold Nearby

- 4
- 3

- 3
- 3

- 4
- 3

- 4
- 2

- 4
- 3

- 4
- 3

- 2,000 - 2,500 Sq. Ft.
- 5
- 4

- 4
- 3
Listing information provided in part by the Toronto Regional Real Estate Board for personal, non-commercial use by viewers of this site and may not be reproduced or redistributed. Copyright © TRREB. All rights reserved.
Information is deemed reliable but is not guaranteed accurate by TRREB®. The information provided herein must only be used by consumers that have a bona fide interest in the purchase, sale, or lease of real estate.








