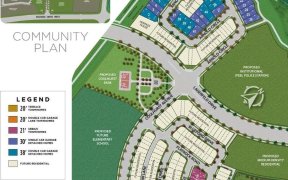
9779 Heritage Rd
Heritage Rd, Northwest Brampton, Brampton, ON, L6X 0C6



RARE OPPORTUNITY**A MUST SEE***Stunning, Wooded Perfectly Rectangular 0.85 Acre Land in Brampton. Country Living At its Best. 3+3 Bedrooms, 3 Full Baths, Powder Room, Laundry, Upgraded Modern Gourmet Kitchen, Ceramic White Floors, Zebra Roller Blinds, Fireplace in the family Room, Pea Shaped Pool, Changing Rooms, Landscaped sitting Area,... Show More
RARE OPPORTUNITY**A MUST SEE***Stunning, Wooded Perfectly Rectangular 0.85 Acre Land in Brampton. Country Living At its Best. 3+3 Bedrooms, 3 Full Baths, Powder Room, Laundry, Upgraded Modern Gourmet Kitchen, Ceramic White Floors, Zebra Roller Blinds, Fireplace in the family Room, Pea Shaped Pool, Changing Rooms, Landscaped sitting Area, Gas Run Pipe for BBQ, Finished Basement with Liv+Din+Family Room, 3 Beds, 1 Full bath, Kitchen. Oasis Right in the City!!!!!
Property Details
Size
Parking
Build
Heating & Cooling
Utilities
Rooms
Living
0′0″ x 0′0″
Kitchen
0′0″ x 0′0″
Family
0′0″ x 0′0″
Prim Bdrm
0′0″ x 0′0″
2nd Br
0′0″ x 0′0″
3rd Br
0′0″ x 0′0″
Ownership Details
Ownership
Taxes
Source
Listing Brokerage
Book A Private Showing
For Sale Nearby
Sold Nearby

- 5
- 3

- 3,500 - 5,000 Sq. Ft.
- 7
- 4

- 3,500 - 5,000 Sq. Ft.
- 5
- 4

- 3,500 - 5,000 Sq. Ft.
- 7
- 7

- 3,000 - 3,500 Sq. Ft.
- 4
- 5

- 3,500 - 5,000 Sq. Ft.
- 4
- 5

- 3,500 - 5,000 Sq. Ft.
- 5
- 5

- 3,500 - 5,000 Sq. Ft.
- 4
- 5
Listing information provided in part by the Toronto Regional Real Estate Board for personal, non-commercial use by viewers of this site and may not be reproduced or redistributed. Copyright © TRREB. All rights reserved.
Information is deemed reliable but is not guaranteed accurate by TRREB®. The information provided herein must only be used by consumers that have a bona fide interest in the purchase, sale, or lease of real estate.







