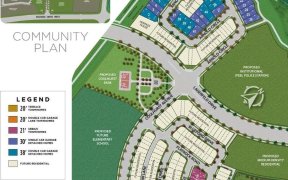
50 Spiritwood Wy
Spiritwood Wy, Northwest Brampton, Brampton, ON, L7A 0H5



Rare Opportunity Move Once & Never Move Again. Brand New 50 Feet Lot w/ Over 4,400 Sq Ft Of Living Space. Carefully Redesigned Builder's Floor Plan + Thousand's $$$ Spent In Upgrades. Featuring 6 Bedrooms, 5 Bath + A Finished Basement Large Cold Room By The Builder. Main Floor w/ Full Bedroom & Bath, Separate Great Room, Dining Room,... Show More
Rare Opportunity Move Once & Never Move Again. Brand New 50 Feet Lot w/ Over 4,400 Sq Ft Of Living Space. Carefully Redesigned Builder's Floor Plan + Thousand's $$$ Spent In Upgrades. Featuring 6 Bedrooms, 5 Bath + A Finished Basement Large Cold Room By The Builder. Main Floor w/ Full Bedroom & Bath, Separate Great Room, Dining Room, Large Kitchen w/ Large Pantry. Hardwood Upgraded To Oak Flooring On Main & Upper Hallways. 24"x12" Porcelain Tiles In Most Tiled Areas. Upgraded Two-Tone Kitchen w/ Soft Close Cabinets, Upgraded Countertops. Extended Cabs w/ Valance Board, Pots & Pans Drawers. Great Room w/ 36" Upgraded Fireplace.2nd Fl with 4 Bedrooms w/ Full Ensuites & 2 Bedrooms w/ Shared Bath, Quart Vanity Tops in All Bathrooms and Laundry. Primary Bedroom w/ Walk-Out Double Door Spacious Covered Balcony. His & Hers Closet, Glass Showers, Freestanding Tub, Dual Sink. Great Sized Room and Space. Smooth Ceiling Throughout. Loft On 3rd Floor w/ Full Bath & Walk-Out Terrace. Quartz Countertops In All Bathroom & Laundry Room. Upgraded 200 Amp Panel & Electrical Fixtures/Switches, Many Separate Circuits Home Facing Park w/ Partially Looking Onto Ravine/Greenspace. No Side-Walk! (id:54626)
Property Details
Size
Parking
Lot
Build
Heating & Cooling
Utilities
Rooms
Primary Bedroom
13′4″ x 17′7″
Bedroom 2
12′2″ x 12′1″
Bedroom 3
11′11″ x 10′7″
Bedroom 4
11′11″ x 12′0″
Loft
12′1″ x 14′4″
Recreational, Games room
16′8″ x 18′3″
Ownership Details
Ownership
Book A Private Showing
For Sale Nearby
Sold Nearby

- 3,000 - 3,500 Sq. Ft.
- 5
- 5

- 0 - 499 Sq. Ft.
- 1

- 4
- 3

- 6
- 4

- 4
- 4

- 5
- 4

- 5
- 4

- 4
- 3
The trademarks REALTOR®, REALTORS®, and the REALTOR® logo are controlled by The Canadian Real Estate Association (CREA) and identify real estate professionals who are members of CREA. The trademarks MLS®, Multiple Listing Service® and the associated logos are owned by CREA and identify the quality of services provided by real estate professionals who are members of CREA.








