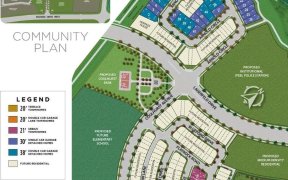
20 Arnold Cir
Arnold Cir, Northwest Brampton, Brampton, ON, L7A 0B8



Priced to Sell Immediately! This stunning detached home sits on a premium walkout lot, offering breathtaking views of green space and a ravine. Featuring 9' ceilings on the main and second floors, this home boasts upgraded flooring throughout. The open-concept living and dining area seamlessly connects to a modern kitchen with a large... Show More
Priced to Sell Immediately! This stunning detached home sits on a premium walkout lot, offering breathtaking views of green space and a ravine. Featuring 9' ceilings on the main and second floors, this home boasts upgraded flooring throughout. The open-concept living and dining area seamlessly connects to a modern kitchen with a large island and granite countertops. The great room is enhanced with a cozy fireplace and patio doors leading to a large deck, perfect for entertaining. A spacious den on the main floor provides an ideal home office setup. Upstairs, the primary bedroom features a 10' ceiling, a large walk-in closet, and a luxurious 6-piece ensuite. Four additional generously sized bedrooms each have access to full bathrooms, ensuring ample space for a growing family. The convenient second-floor laundry adds to the home's functionality. Located in one of the best communities in Brampton West, this home is minutes from Mount Pleasant GO Station, major highways, parks, schools, walking trails, and all essential amenities. Don't miss out on this incredible opportunity!
Property Details
Size
Parking
Lot
Build
Heating & Cooling
Utilities
Ownership Details
Ownership
Taxes
Source
Listing Brokerage
Book A Private Showing
For Sale Nearby
Sold Nearby

- 3,000 - 3,500 Sq. Ft.
- 5
- 5

- 4
- 3

- 4
- 4

- 5
- 4

- 5
- 4

- 4
- 3

- 4
- 3

- 5
- 4
Listing information provided in part by the Toronto Regional Real Estate Board for personal, non-commercial use by viewers of this site and may not be reproduced or redistributed. Copyright © TRREB. All rights reserved.
Information is deemed reliable but is not guaranteed accurate by TRREB®. The information provided herein must only be used by consumers that have a bona fide interest in the purchase, sale, or lease of real estate.







