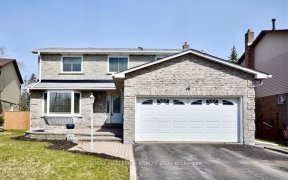
977 Birchwood Dr
Birchwood Dr, Newmarket, Newmarket, ON, L3Y 6G9



Beautifully Finished, Bright, Spacious, Nice Open Concept lay out , located In A nice Neighborhood In Ft. fully renovated 4-bedroom detached house, large finished 1-bedroom basement with separate entrance. New flooring, new kitchen app, quartz countertop and backsplash, new bathrooms, new walls, lots of pot lights, beautiful in-ground...
Beautifully Finished, Bright, Spacious, Nice Open Concept lay out , located In A nice Neighborhood In Ft. fully renovated 4-bedroom detached house, large finished 1-bedroom basement with separate entrance. New flooring, new kitchen app, quartz countertop and backsplash, new bathrooms, new walls, lots of pot lights, beautiful in-ground pool, interlock at front, and many more. New furnace, new windows, new appliances, New garage door 2 stoves, 2 frodges, dishwasher, 2 washers/ dryers, microvalve, central vacuum
Property Details
Size
Parking
Build
Heating & Cooling
Utilities
Rooms
Living
10′1″ x 17′9″
Dining
10′1″ x 17′9″
Kitchen
11′7″ x 15′1″
Breakfast
9′11″ x 12′11″
Family
10′9″ x 16′11″
Great Rm
11′4″ x 16′9″
Ownership Details
Ownership
Taxes
Source
Listing Brokerage
For Sale Nearby
Sold Nearby

- 5
- 4

- 4
- 3

- 4
- 4

- 3
- 4

- 4
- 4

- 3
- 2

- 2,000 - 2,500 Sq. Ft.
- 5
- 4

- 6
- 4
Listing information provided in part by the Toronto Regional Real Estate Board for personal, non-commercial use by viewers of this site and may not be reproduced or redistributed. Copyright © TRREB. All rights reserved.
Information is deemed reliable but is not guaranteed accurate by TRREB®. The information provided herein must only be used by consumers that have a bona fide interest in the purchase, sale, or lease of real estate.







