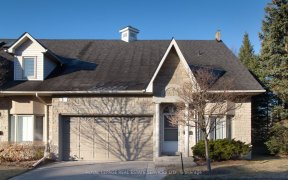


Immaculately Reno'd W/Close To 3500 Sq.Ft Of Space, 4+1 Bdrm, 4 Bath Home In Lorne Park School District. Ample Thought & Consideration Has Been Put Into Every Detail Of This Home. Stunning Custom Kit W/2-Tiered Island, High-End Apps, Custom Cabs, Open To Family Rm W/Gas F/P & Walk-Outs To Oversized Deck, 7.5" Wide White Oak Engineered...
Immaculately Reno'd W/Close To 3500 Sq.Ft Of Space, 4+1 Bdrm, 4 Bath Home In Lorne Park School District. Ample Thought & Consideration Has Been Put Into Every Detail Of This Home. Stunning Custom Kit W/2-Tiered Island, High-End Apps, Custom Cabs, Open To Family Rm W/Gas F/P & Walk-Outs To Oversized Deck, 7.5" Wide White Oak Engineered Hdwd Thruout, Potlights, Crowns, Smooth Ceilings, O/C Living/Dining Rm, 4 Large Bdrms Incl The Primary With 5-Piece Ensuite. Above Grade Lower Level With Full Kitchen, Rec Area, 4-Pce Bath, 5th Bdrm Area, W/Separate Access. Maintenance-Free Backyard With Large Deck Space, Remote Awning, Patio Area & Astro Turf Yard. See Att For Full List Of Features & Updates.
Property Details
Size
Parking
Build
Rooms
Kitchen
13′8″ x 21′3″
Family
10′11″ x 15′3″
Living
10′9″ x 13′1″
Dining
10′9″ x 13′1″
Laundry
5′8″ x 7′5″
Prim Bdrm
12′7″ x 15′9″
Ownership Details
Ownership
Taxes
Source
Listing Brokerage
For Sale Nearby
Sold Nearby

- 2,500 - 3,000 Sq. Ft.
- 4
- 3

- 5
- 4

- 2,000 - 2,500 Sq. Ft.
- 5
- 4

- 3
- 3

- 5
- 3

- 5
- 3

- 1,100 - 1,500 Sq. Ft.
- 3
- 3

- 3
- 4
Listing information provided in part by the Toronto Regional Real Estate Board for personal, non-commercial use by viewers of this site and may not be reproduced or redistributed. Copyright © TRREB. All rights reserved.
Information is deemed reliable but is not guaranteed accurate by TRREB®. The information provided herein must only be used by consumers that have a bona fide interest in the purchase, sale, or lease of real estate.







