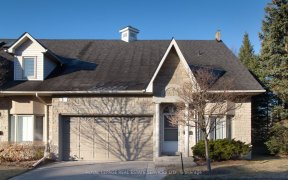


Welcome To 1293 Contour Drive, A Beautifully Renovated Bungalow In The Prestigious Rattray Marsh Community Of Mississauga. This Stunning Residence, Fully Updated In 2023, Seamlessly Blends Modern Elegance With Natural Charm, Offering A Rare Opportunity To Experience Refined Living In One Of The City's Most Desirable Neighbourhoods.... Show More
Welcome To 1293 Contour Drive, A Beautifully Renovated Bungalow In The Prestigious Rattray Marsh Community Of Mississauga. This Stunning Residence, Fully Updated In 2023, Seamlessly Blends Modern Elegance With Natural Charm, Offering A Rare Opportunity To Experience Refined Living In One Of The City's Most Desirable Neighbourhoods. Situated On A Private 90 X 159 Ft Lot, This Home Boasts Mature Trees, Lush Landscaping, And A Backyard Oasis With A Heated Inground Pool, Making It The Perfect Retreat For Relaxation And Entertaining. With Over 3,100 Sqft Of Total Living Space, This Home Features 4+2 Bedrooms, 3 Bathrooms, And 2 Kitchens, Offering Flexibility For Families Of All Sizes. The Main Floor Welcomes You With A Bright, Open-Concept Layout, Complete With Luxury Finishes, Pot Lighting, And Laminate Wood Flooring Throughout. The Brand-New Gourmet Kitchen Showcases Custom Cabinetry, Quartz Countertops, And Stainless Steel Appliances, While Multiple Walkouts Provide Seamless Access To The Private Backyard Retreat. The Fully Finished Lower Level Features A Separate Entrance, A Spacious Open-Concept Living Area, 2 Additional Bedrooms, A Full Kitchen, And A Private Laundry Room, Making It An Ideal Income-Generating Suite Or Space For Extended Family. Beyond The Home, Enjoy Unparalleled Access To Lake Ontario, Clarkson Village, And Top-Rated Schools, Including Lorne Park Secondary School. Nearby Amenities Include Meadow Wood Park, Rattray Marsh Conservation Area, And Mississauga Golf And Country Club, Ensuring A Lifestyle Rich In Nature, Recreation, And Convenience.
Additional Media
View Additional Media
Property Details
Size
Parking
Lot
Build
Heating & Cooling
Utilities
Ownership Details
Ownership
Taxes
Source
Listing Brokerage
Book A Private Showing
For Sale Nearby
Sold Nearby

- 3
- 2

- 3
- 2

- 4
- 5

- 2
- 1

- 3
- 3

- 3,500 - 5,000 Sq. Ft.
- 5
- 7

- 4
- 3

- 1400 Sq. Ft.
- 4
- 3
Listing information provided in part by the Toronto Regional Real Estate Board for personal, non-commercial use by viewers of this site and may not be reproduced or redistributed. Copyright © TRREB. All rights reserved.
Information is deemed reliable but is not guaranteed accurate by TRREB®. The information provided herein must only be used by consumers that have a bona fide interest in the purchase, sale, or lease of real estate.








