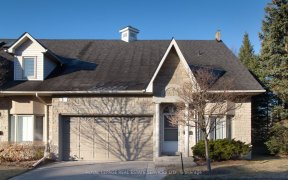
974 Silver Birch Trail
Silver Birch Trail, Clarkson, Mississauga, ON, L5J 4S3



Nestled Blocks To Rattray Marsh In The Lorne Park School District, This Upd'd 4 Bdrm, 3 Bath Home W/Above Grade Lower Level Is Sure To Please! Renos Thru-Out Incl: Wide Plank Oak Floors,Upg'd Millwork/Doors, Smooth Ceilings, Chefs Kitchen W/Quartz Counters, Wood Cabs, S/S Apps, Lrg Dining/Living Rm, Warm Family Rm W/Wood Burning F/P, W/O...
Nestled Blocks To Rattray Marsh In The Lorne Park School District, This Upd'd 4 Bdrm, 3 Bath Home W/Above Grade Lower Level Is Sure To Please! Renos Thru-Out Incl: Wide Plank Oak Floors,Upg'd Millwork/Doors, Smooth Ceilings, Chefs Kitchen W/Quartz Counters, Wood Cabs, S/S Apps, Lrg Dining/Living Rm, Warm Family Rm W/Wood Burning F/P, W/O To Large Upper Deck, Huge Primary Bdrm W/5-Piece Spa-Like Ensuite & 2 W/I Closets. 3 Other Lrg Bdrms W/4-Piece Bath The Bright Lower Lvl Has Space For Everything You Want, R/I For 4th Bath & W/O To Private Covered Lwr Deck & Maintenance Free Backyard. See Attached For All Updates, Features & Inclusions.
Property Details
Size
Parking
Build
Rooms
Living
10′5″ x 15′7″
Dining
10′5″ x 11′10″
Kitchen
10′9″ x 10′11″
Breakfast
7′8″ x 10′11″
Family
10′2″ x 21′1″
Laundry
5′1″ x 8′7″
Ownership Details
Ownership
Taxes
Source
Listing Brokerage
For Sale Nearby
Sold Nearby

- 5
- 4

- 2,000 - 2,500 Sq. Ft.
- 5
- 4

- 5
- 4

- 3
- 3

- 5
- 3

- 1,100 - 1,500 Sq. Ft.
- 3
- 3

- 5
- 3

- 3
- 4
Listing information provided in part by the Toronto Regional Real Estate Board for personal, non-commercial use by viewers of this site and may not be reproduced or redistributed. Copyright © TRREB. All rights reserved.
Information is deemed reliable but is not guaranteed accurate by TRREB®. The information provided herein must only be used by consumers that have a bona fide interest in the purchase, sale, or lease of real estate.






