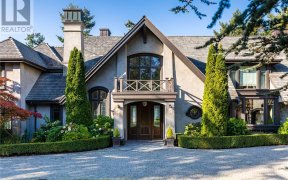
974 Bradley Dyne Rd
Bradley Dyne Rd, Ardmore, North Saanich, BC, V8L 5H1



Welcome to 974 Bradley Dyne – a terrific family home offering over 4,000 sq. ft. of living space on a beautiful private ¾-acre lot in the desirable Ardmore area. Designed for comfortable main-floor living, this home features a grand entry, expansive living and dining areas, and a spacious kitchen perfect for gathering. Step outside to the... Show More
Welcome to 974 Bradley Dyne – a terrific family home offering over 4,000 sq. ft. of living space on a beautiful private ¾-acre lot in the desirable Ardmore area. Designed for comfortable main-floor living, this home features a grand entry, expansive living and dining areas, and a spacious kitchen perfect for gathering. Step outside to the covered walk-out patio, ideal for year-round outdoor entertaining. The main level boasts 3 bedrooms, including a primary suite with a walk-in closet and ensuite. Upstairs, you’ll find an additional bedroom with a sitting area and a large rec room, perfect for the kids. A versatile 1-2 bedroom in-law suite comes complete with a heat pump and a private deck. For the car enthusiast, 2 oversized attached garages provide ample space, while the second driveway ensures easy access and plenty of parking for an RV or boat. Nestled in a tranquil setting, this sought-after location offers beach access nearby and is just minutes from the Ardmore Golf Course. (id:54626)
Additional Media
View Additional Media
Property Details
Size
Parking
Build
Heating & Cooling
Rooms
Bathroom
Bathroom
Bedroom
10′0″ x 14′0″
Sitting room
10′0″ x 15′0″
Recreation room
18′0″ x 20′0″
Bathroom
Bathroom
Sitting room
10′0″ x 10′0″
Ownership Details
Ownership
Book A Private Showing
For Sale Nearby
The trademarks REALTOR®, REALTORS®, and the REALTOR® logo are controlled by The Canadian Real Estate Association (CREA) and identify real estate professionals who are members of CREA. The trademarks MLS®, Multiple Listing Service® and the associated logos are owned by CREA and identify the quality of services provided by real estate professionals who are members of CREA.








