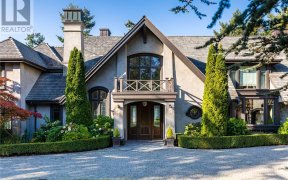
9600 Ardmore Dr
Ardmore Dr, Ardmore, North Saanich, BC, V8L 5H5



Quick Summary
Quick Summary
- Enchanting waterfront estate in sought-after Ardmore
- Pristine 0.69-acre grounds with beautiful mature gardens
- Breathtaking west-facing waterfront views from every room
- Private staircase providing direct water access
- Numerous outdoor balconies, decks, and patios for relaxation
- Conveniently located near Sidney, BC Ferries, and airport
- Tranquil setting with West Coast lifestyle
- Exceptional waterfront estate in must-see property
Discover this enchanting waterfront estate in the sought-after Ardmore community on the West Coast of the Saanich Peninsula. This original West Coast contemporary home spans 3,109 square feet and is nestled on 0.69 acres of pristine grounds adorned with beautiful, mature gardens. Breathtaking west-facing waterfront views greet you from... Show More
Discover this enchanting waterfront estate in the sought-after Ardmore community on the West Coast of the Saanich Peninsula. This original West Coast contemporary home spans 3,109 square feet and is nestled on 0.69 acres of pristine grounds adorned with beautiful, mature gardens. Breathtaking west-facing waterfront views greet you from every room, creating a serene and picturesque living environment. Enjoy direct access to the water via a private staircase, making this home perfect for those who love to embrace coastal living. Numerous outdoor balconies, decks, and patios offer abundant space for summer relaxation and entertaining, allowing you to fully immerse yourself in the natural beauty that surrounds you. Conveniently located just minutes from the charming Town of Sidney, BC Ferries, and the airport, this stunning home combines tranquillity with accessibility. Embrace the West Coast lifestyle and make this exceptional waterfront estate your own. This is truly a must-see property. (id:54626)
Additional Media
View Additional Media
Property Details
Size
Parking
Build
Heating & Cooling
Rooms
Balcony
6′0″ x 9′0″
Ensuite
Ensuite
Bedroom
12′0″ x 10′0″
Bedroom
12′0″ x 10′0″
Primary Bedroom
12′0″ x 16′0″
Utility room
6′0″ x 19′0″
Ownership Details
Ownership
Book A Private Showing
For Sale Nearby
The trademarks REALTOR®, REALTORS®, and the REALTOR® logo are controlled by The Canadian Real Estate Association (CREA) and identify real estate professionals who are members of CREA. The trademarks MLS®, Multiple Listing Service® and the associated logos are owned by CREA and identify the quality of services provided by real estate professionals who are members of CREA.








