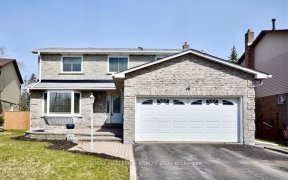


Stunning Move-In Ready Detached 4 Bedroom Home In Central Newmarket Situated In A Sought-After, Family Friendly Neighbourhood. Offering A Family-Sized Custom Two-Tone Kitchen W/ Ss Appliances, Granite Counters, Ample Storage Space, Full Wall Pantry & Open Concept Breakfast Area. Enjoy A Wood Burning Fire In The Cozy Living Room With...
Stunning Move-In Ready Detached 4 Bedroom Home In Central Newmarket Situated In A Sought-After, Family Friendly Neighbourhood. Offering A Family-Sized Custom Two-Tone Kitchen W/ Ss Appliances, Granite Counters, Ample Storage Space, Full Wall Pantry & Open Concept Breakfast Area. Enjoy A Wood Burning Fire In The Cozy Living Room With Double Door Walkout To The Large Deck & Fully Fenced Backyard. 2nd Level Offers A Spacious Primary Retreat Complete With Walk-In Closet & 5Pc Ensuite. Turn-Key Living With Modern Baths, Newer Windows, Roof & Hi-Eff Furnace. Hardwood Floors Throughout, Crown Moulding, Wainscoting, Central Vac, Gas Bbq Hookup. Access To Garage From Inside The Home. Easy Access To Both Leslie & Davis Dr, Hwy 404, Transit,Southlake Hospital. Close To Schools (French Immersion Ps Nearby), Upper Canada Mall, & All Amenities. Incl. Lg Fridge, Lg Gas Stove, Dishwasher, Hood Vent, Front Loading Washer/Dryer.
Property Details
Size
Parking
Rooms
Kitchen
13′11″ x 19′1″
Breakfast
8′2″ x 10′9″
Dining
10′8″ x 15′2″
Living
10′9″ x 17′11″
Laundry
5′11″ x 10′11″
Prim Bdrm
11′11″ x 22′12″
Ownership Details
Ownership
Taxes
Source
Listing Brokerage
For Sale Nearby
Sold Nearby

- 5
- 4

- 2,000 - 2,500 Sq. Ft.
- 5
- 4

- 3
- 4

- 4
- 4

- 4
- 4

- 5
- 3

- 3
- 2

- 2,000 - 2,500 Sq. Ft.
- 5
- 4
Listing information provided in part by the Toronto Regional Real Estate Board for personal, non-commercial use by viewers of this site and may not be reproduced or redistributed. Copyright © TRREB. All rights reserved.
Information is deemed reliable but is not guaranteed accurate by TRREB®. The information provided herein must only be used by consumers that have a bona fide interest in the purchase, sale, or lease of real estate.








