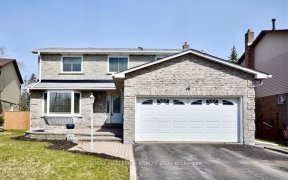


Immaculate Bungalow with Large Peaceful Backyard & Heated Saltwater Pool Welcome to this meticulously cared for bungalow, located on one of the quietest streets in Newmarket. Bright & inviting living room with a bay window that fills the space with natural light. Large family room is perfect for movie nights or relaxing. Interior...
Immaculate Bungalow with Large Peaceful Backyard & Heated Saltwater Pool Welcome to this meticulously cared for bungalow, located on one of the quietest streets in Newmarket. Bright & inviting living room with a bay window that fills the space with natural light. Large family room is perfect for movie nights or relaxing. Interior updates/upgrades: newly renovated laundry room(23), bathrooms(18), family room, flooring & windows, stairs & railings, insulation in attic. Backyard is an oasis for outdoor entertaining & relaxation. The large two-tiered deck overlooks the spacious yard & heated saltwater pool. Pergola-covered hot tub(21) offers a secluded space to unwind, soak away the stresses of the day. Exterior updates: custom awning,shutters,updated eavestrough facia & soffit, new front/side doors(23), new garage door(23), and a freshly paved driveway(23). Highly desirable area near 404, GO Transit, walking distance to several parks, grocery stores, restaurants, schools, & Hospital. Fridge, Gas Stove, Dishwasher, Microwave, Washer&Dryer, Hot Water Tank(Rental)
Property Details
Size
Parking
Build
Heating & Cooling
Utilities
Rooms
Prim Bdrm
10′3″ x 13′10″
2nd Br
10′2″ x 11′4″
3rd Br
8′5″ x 11′4″
Living
12′9″ x 19′0″
Dining
9′4″ x 10′4″
Kitchen
11′9″ x 15′7″
Ownership Details
Ownership
Taxes
Source
Listing Brokerage
For Sale Nearby
Sold Nearby

- 3
- 2

- 5
- 3

- 4
- 2

- 3
- 2


- 4
- 2

- 1,500 - 2,000 Sq. Ft.
- 4
- 3

- 4
- 2
Listing information provided in part by the Toronto Regional Real Estate Board for personal, non-commercial use by viewers of this site and may not be reproduced or redistributed. Copyright © TRREB. All rights reserved.
Information is deemed reliable but is not guaranteed accurate by TRREB®. The information provided herein must only be used by consumers that have a bona fide interest in the purchase, sale, or lease of real estate.








