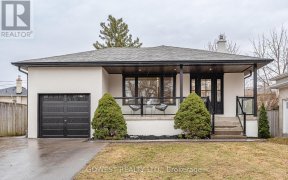
97 Richland Crescent
Richland Crescent, Etobicoke Centre, Toronto, ON, M9C 4C5



Step Into This Charming Semi-Detached Gem, Meticulously Looked After By Its Only Owner. With A Surprising Expanse, It Offers A Remarkable 1,482 Sq Ft Of Above-Grade Space, Hosting Three Generously Sized Bedrooms For Relaxed Living. An Inviting Eat-In Kitchen And Sunroom Add Character, While A Cozy Family Room Is Perfect For Quality Time....
Step Into This Charming Semi-Detached Gem, Meticulously Looked After By Its Only Owner. With A Surprising Expanse, It Offers A Remarkable 1,482 Sq Ft Of Above-Grade Space, Hosting Three Generously Sized Bedrooms For Relaxed Living. An Inviting Eat-In Kitchen And Sunroom Add Character, While A Cozy Family Room Is Perfect For Quality Time. Notably, This Semi Boasts More Space Than Many Detached Homes In The Area. The Large Private Backyard, Free From Rear Neighbours, Promises Tranquility. Situated Near Parks, Shops, Major Highways (401 & 427) And Esteemed Schools, Including Michal Power High School. This Property Also Has Significant Income Potential With The Possibility Of Creating Two Separate Units. Don't Miss Out On Owning This Wonderful Opportunity.
Property Details
Size
Parking
Build
Heating & Cooling
Utilities
Rooms
Living
12′0″ x 17′3″
Dining
12′0″ x 5′11″
Kitchen
8′0″ x 16′4″
Prim Bdrm
16′10″ x 11′0″
2nd Br
9′2″ x 13′6″
Family
10′7″ x 14′6″
Ownership Details
Ownership
Taxes
Source
Listing Brokerage
For Sale Nearby
Sold Nearby

- 4
- 2

- 2324 Sq. Ft.
- 5
- 3

- 2000 Sq. Ft.
- 3
- 2

- 4
- 4

- 4
- 2

- 3
- 3

- 1,500 - 2,000 Sq. Ft.
- 3
- 4

- 4
- 2
Listing information provided in part by the Toronto Regional Real Estate Board for personal, non-commercial use by viewers of this site and may not be reproduced or redistributed. Copyright © TRREB. All rights reserved.
Information is deemed reliable but is not guaranteed accurate by TRREB®. The information provided herein must only be used by consumers that have a bona fide interest in the purchase, sale, or lease of real estate.







