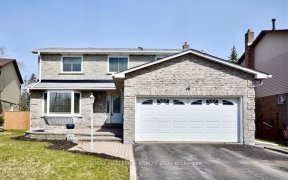


This charming two storey home is situated on a spacious pie lot in a private court located within a sought-after Newmarket community. Perfect for a starter home with plenty of room for a growing family. Features five bedrooms, 3.5 bathrooms, newly renovated main floor and a fully finished basement. The kitchen, with sliding doors leading...
This charming two storey home is situated on a spacious pie lot in a private court located within a sought-after Newmarket community. Perfect for a starter home with plenty of room for a growing family. Features five bedrooms, 3.5 bathrooms, newly renovated main floor and a fully finished basement. The kitchen, with sliding doors leading out to the deck, is perfect for entertaining. Immerse yourself in the tranquility of the backyard oasis, complete with a spacious in-ground pool - surrounded by matured gardens a perfect retreat for the upcoming Summer days. Cozy evenings await by the crackling wood-burning fireplace in the family room, perfect for unwinding with your favourite movie. Walking distance to all local amenities, hospital, schools and public transit.
Property Details
Size
Parking
Lot
Build
Heating & Cooling
Utilities
Ownership Details
Ownership
Taxes
Source
Listing Brokerage
For Sale Nearby
Sold Nearby

- 4
- 3

- 4
- 4

- 4
- 3

- 3000 Sq. Ft.
- 4
- 3

- 5
- 3

- 1,100 - 1,500 Sq. Ft.
- 3
- 2

- 4
- 4

- 5
- 4
Listing information provided in part by the Toronto Regional Real Estate Board for personal, non-commercial use by viewers of this site and may not be reproduced or redistributed. Copyright © TRREB. All rights reserved.
Information is deemed reliable but is not guaranteed accurate by TRREB®. The information provided herein must only be used by consumers that have a bona fide interest in the purchase, sale, or lease of real estate.








