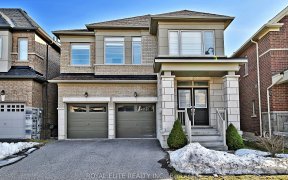
97 Jim Mortson Dr
Jim Mortson Dr, Queensville, East Gwillimbury, ON, L0G 1R0



Newer Townhouse ( 1 Year Old )In Queensville. This Spacious 3 Bedroom With W/I Closet In All Bedrooms Cozy Townhouse Have All The Bells And Whistles You Are Looking For. Hardwood Floor On 1st And 2nd Floors, Lot Of Upgrade By Builder, Open Concept Family Room To Kitchen With Breakfast Area. New Stainless Steel Appliances, Extended Kitchen...
Newer Townhouse ( 1 Year Old )In Queensville. This Spacious 3 Bedroom With W/I Closet In All Bedrooms Cozy Townhouse Have All The Bells And Whistles You Are Looking For. Hardwood Floor On 1st And 2nd Floors, Lot Of Upgrade By Builder, Open Concept Family Room To Kitchen With Breakfast Area. New Stainless Steel Appliances, Extended Kitchen Cabinets And Pantry. Easily Accessible To All The Hwy 404, Go Station, School And Much More. Newer Stainless Steel Fridge, Stainless Stove, Stainless Steel Dishwasher, Samsung Washer And Dryer. Laminate Floor On 2nd Floor. Spacious En-Suite Washroom With Victorian Tub. Back Yard & House Entrance From The Garage, Cac
Property Details
Size
Parking
Build
Rooms
Living
11′0″ x 9′6″
Kitchen
11′4″ x 12′1″
Breakfast
8′7″ x 8′2″
Great Rm
18′0″ x 11′0″
Br
12′0″ x 15′10″
2nd Br
10′7″ x 12′7″
Ownership Details
Ownership
Taxes
Source
Listing Brokerage
For Sale Nearby
Sold Nearby

- 3
- 3

- 3
- 3

- 1,500 - 2,000 Sq. Ft.
- 3
- 3

- 1,500 - 2,000 Sq. Ft.
- 3
- 3

- 2,500 - 3,000 Sq. Ft.
- 4
- 4

- 2,500 - 3,000 Sq. Ft.
- 6
- 4

- 4
- 3

- 2,500 - 3,000 Sq. Ft.
- 4
- 4
Listing information provided in part by the Toronto Regional Real Estate Board for personal, non-commercial use by viewers of this site and may not be reproduced or redistributed. Copyright © TRREB. All rights reserved.
Information is deemed reliable but is not guaranteed accurate by TRREB®. The information provided herein must only be used by consumers that have a bona fide interest in the purchase, sale, or lease of real estate.






