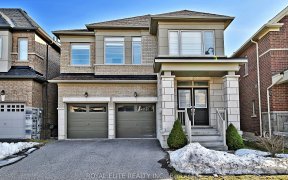
31 Frederick Pearson St
Frederick Pearson St, Rural East Gwillimbury, East Gwillimbury, ON, L9N 0R8
Stunning Sun-filled 4 bedroom Detached built by the development experts in quality homes "Aspen Ridge" located In the Award-Winning Queensville Community. Luxury Finishes Throughout, Open Concept, 9Ft Ceilings, Modern Kitchen open to a private Beautifully fenced backyard, Eat-In area With Island, Stainless Steel Appliances, quartz Counter... Show More
Stunning Sun-filled 4 bedroom Detached built by the development experts in quality homes "Aspen Ridge" located In the Award-Winning Queensville Community. Luxury Finishes Throughout, Open Concept, 9Ft Ceilings, Modern Kitchen open to a private Beautifully fenced backyard, Eat-In area With Island, Stainless Steel Appliances, quartz Counter tops. Spacious bedrooms, Hardwood Floors Thru-Out, Upgraded Light Fixtures, Family Room With Fireplace, 9 foot ceiling. close To 404 , Go Train, the coming soon Costco, Community Centre, high rank schools and many more . A must see!
Property Details
Size
Parking
Lot
Build
Heating & Cooling
Utilities
Ownership Details
Ownership
Taxes
Source
Listing Brokerage
Book A Private Showing
For Sale Nearby
Sold Nearby

- 4
- 3

- 3
- 3

- 1,500 - 2,000 Sq. Ft.
- 3
- 3

- 1,500 - 2,000 Sq. Ft.
- 4
- 3

- 2,500 - 3,000 Sq. Ft.
- 4
- 4

- 1926 Sq. Ft.
- 3
- 3

- 3,000 - 3,500 Sq. Ft.
- 6
- 5

- 1,500 - 2,000 Sq. Ft.
- 3
- 4
Listing information provided in part by the Toronto Regional Real Estate Board for personal, non-commercial use by viewers of this site and may not be reproduced or redistributed. Copyright © TRREB. All rights reserved.
Information is deemed reliable but is not guaranteed accurate by TRREB®. The information provided herein must only be used by consumers that have a bona fide interest in the purchase, sale, or lease of real estate.







