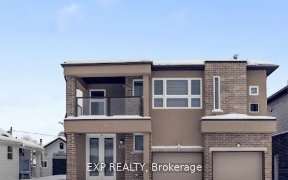


This Raised Bungalow Semi Detached, Just Minutes From Brock University, Niagara College & Welland Canal! Open Concept Layout With Over 1600Sqft Of Living Space, 3Bedrm & 2 Bath, Perfect For Gatherings. Back Yard Is Fenced In, Garden Shed & Gazebo. Situated In A Quiet, Neighborhood, With Proximity To Parks, Schools & Amenities. Easy Access...
This Raised Bungalow Semi Detached, Just Minutes From Brock University, Niagara College & Welland Canal! Open Concept Layout With Over 1600Sqft Of Living Space, 3Bedrm & 2 Bath, Perfect For Gatherings. Back Yard Is Fenced In, Garden Shed & Gazebo. Situated In A Quiet, Neighborhood, With Proximity To Parks, Schools & Amenities. Easy Access To Hwy 406, Qew & Close To All That Niagara Has To Offer. Perfect For First Time Home Buyer Or Investors. Rental Items: Hot Water Heater Interior Features: Sump Pump Inclusions: Dishwasher, Window Coverings, Gazebo & Garden Shed (As Is) Exclusions: Fridge, Stove, Washer & Dryer.
Property Details
Size
Parking
Build
Rooms
Kitchen
14′11″ x 8′2″
Dining
14′11″ x 7′3″
Family
14′11″ x 8′0″
Prim Bdrm
15′3″ x 16′6″
2nd Br
13′6″ x 11′1″
Family
16′10″ x 18′10″
Ownership Details
Ownership
Taxes
Source
Listing Brokerage
For Sale Nearby

- 700 - 1,100 Sq. Ft.
- 5
- 1

- 1
- 2
Sold Nearby

- 1,500 - 2,000 Sq. Ft.
- 6
- 2

- 3
- 1

- 4
- 1

- 1,100 - 1,500 Sq. Ft.
- 4
- 2

- 3
- 2

- 3
- 1

- 5
- 2

Listing information provided in part by the Toronto Regional Real Estate Board for personal, non-commercial use by viewers of this site and may not be reproduced or redistributed. Copyright © TRREB. All rights reserved.
Information is deemed reliable but is not guaranteed accurate by TRREB®. The information provided herein must only be used by consumers that have a bona fide interest in the purchase, sale, or lease of real estate.






