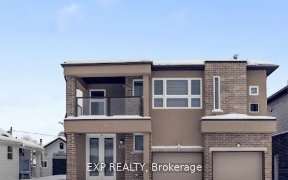
201 Pilkington St
Pilkington St, Thorold, Thorold, ON, L2V 0N5



Don't miss out! Attention Buyers and Investors! This modern, newer-built 4-bedroom, 3.5-bathroom detached home in Thorold offers the perfect blend of tranquility and convenience. The spacious layout includes a large kitchen with a pantry and a convenient main floor bedroom with an ensuite. Upstairs, you'll find a master bedroom with a... Show More
Don't miss out! Attention Buyers and Investors! This modern, newer-built 4-bedroom, 3.5-bathroom detached home in Thorold offers the perfect blend of tranquility and convenience. The spacious layout includes a large kitchen with a pantry and a convenient main floor bedroom with an ensuite. Upstairs, you'll find a master bedroom with a 4-piece bath, two more generously sized bedrooms with a Jack and Jill bathroom, easy access to the laundry room, and a second-floor balcony. 2 car garage with 4 parking on the driveway. With 9ft ceiling plenty of natural light throughout, this home is ideally located just minutes from Niagara Falls, Brock University, Niagara Pen Centre, Niagara College, and offers easy access to the highway. The unfinished basement with a separate entrance presents endless possibilities for customization.
Property Details
Size
Parking
Lot
Build
Heating & Cooling
Utilities
Ownership Details
Ownership
Taxes
Source
Listing Brokerage
Book A Private Showing
For Sale Nearby

- 1
- 2
Sold Nearby

- 3
- 2

- 2,500 - 3,000 Sq. Ft.
- 7
- 4

- 700 - 1,100 Sq. Ft.
- 4
- 2

- 1,500 - 2,000 Sq. Ft.
- 3
- 2

- 2


- 5
- 2

- 1,100 - 1,500 Sq. Ft.
- 3
- 2
Listing information provided in part by the Toronto Regional Real Estate Board for personal, non-commercial use by viewers of this site and may not be reproduced or redistributed. Copyright © TRREB. All rights reserved.
Information is deemed reliable but is not guaranteed accurate by TRREB®. The information provided herein must only be used by consumers that have a bona fide interest in the purchase, sale, or lease of real estate.






