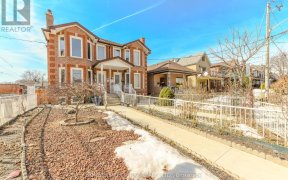


Quiet mature street in Corso-Italia. Approx. 1300 sq ft above ground, w/ front pad parking. Freshly Painted top to bottom. Open concept main floor, combined Living / Dining rm. 2 pc.powder room and kitchen with W/O to the deck & backyard. 3 Bdrms with a loft in the master Bdrm , large double closet. 5 Piece bath with double sink. Lower...
Quiet mature street in Corso-Italia. Approx. 1300 sq ft above ground, w/ front pad parking. Freshly Painted top to bottom. Open concept main floor, combined Living / Dining rm. 2 pc.powder room and kitchen with W/O to the deck & backyard. 3 Bdrms with a loft in the master Bdrm , large double closet. 5 Piece bath with double sink. Lower level w/separate entrance, kitchenette built in Murphy Bed and a 3 PC bathroom. Potential for in law suite S/S Fridge, Stove, Dishwasher, Microwave, Range Hood, Washer, Dryer. All built ins, Garden Shed, All ELF's, All Window Coverings.
Property Details
Size
Parking
Build
Heating & Cooling
Utilities
Rooms
Foyer
10′11″ x 8′0″
Living
10′11″ x 30′4″
Dining
10′11″ x 30′4″
Kitchen
9′0″ x 14′3″
Powder Rm
0′0″ x 0′0″
Prim Bdrm
10′11″ x 13′10″
Ownership Details
Ownership
Taxes
Source
Listing Brokerage
For Sale Nearby
Sold Nearby

- 4
- 3

- 4
- 2

- 1,500 - 2,000 Sq. Ft.
- 4
- 2

- 3
- 2

- 3
- 2

- 3
- 2

- 3
- 2

- 4
- 3
Listing information provided in part by the Toronto Regional Real Estate Board for personal, non-commercial use by viewers of this site and may not be reproduced or redistributed. Copyright © TRREB. All rights reserved.
Information is deemed reliable but is not guaranteed accurate by TRREB®. The information provided herein must only be used by consumers that have a bona fide interest in the purchase, sale, or lease of real estate.








