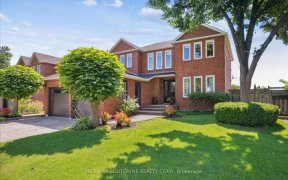


Beautifully Renovated Family Home Tucked Away In The Highly Sought After Neighbourhood Of Falgarwood! This Newly Designed Townhome Offers Open-Concept Living W/ A Stunning Chef Inspired Kitchen Featuring Modern Cabinetry, Stainless Steel Appliances, Built-In Wine Rack, Plenty Of Storage & A Lrg Center Island W/Quartz Countertops...
Beautifully Renovated Family Home Tucked Away In The Highly Sought After Neighbourhood Of Falgarwood! This Newly Designed Townhome Offers Open-Concept Living W/ A Stunning Chef Inspired Kitchen Featuring Modern Cabinetry, Stainless Steel Appliances, Built-In Wine Rack, Plenty Of Storage & A Lrg Center Island W/Quartz Countertops Throughout. Enjoy W/O Access From The Living Rm To The Private Backyard Surrounded By Mature Trees & Lush Gardens. The Primary Bedroom Offers A Lrg W/In Closet & Picturesque Window. Additional Spacious Bedrooms Showcase Large Closets & Overlook The Backyard. The Finished Basement Offers A Generous Recreation Space, Powder Rm, Additional Storage & Laundry Facilities. Invite Family & Friends Over With Ease With Access To Ample Visitor Parking. Conveniently Located Nearby Schools, Parks, Restaurants, Shops, Major Highways, Go Station, Oakville Place Shopping Center & So Much More. This Family Home Is Perfectly Finished & Move-In Ready, Don't Miss Out! Fully Renovated Main & Upper Level - New Flooring,Cabinetry,Appliances,Staircases & Railings, Windows, Light Fixtures & Pot Lights, 4Pc, New Doors. Basement Recently Painted. Newer Furnace, A/C & Hwt (Rented).
Property Details
Size
Parking
Rooms
Living
10′9″ x 18′2″
Kitchen
8′2″ x 10′5″
Dining
7′8″ x 8′2″
Prim Bdrm
12′4″ x 13′9″
2nd Br
9′10″ x 10′11″
3rd Br
8′9″ x 12′9″
Ownership Details
Ownership
Condo Policies
Taxes
Condo Fee
Source
Listing Brokerage
For Sale Nearby
Sold Nearby

- 3
- 2

- 3
- 3

- 3
- 2

- 3
- 2

- 3
- 2

- 1,000 - 1,199 Sq. Ft.
- 3
- 2

- 1,000 - 1,199 Sq. Ft.
- 3
- 2

- 3
- 2
Listing information provided in part by the Toronto Regional Real Estate Board for personal, non-commercial use by viewers of this site and may not be reproduced or redistributed. Copyright © TRREB. All rights reserved.
Information is deemed reliable but is not guaranteed accurate by TRREB®. The information provided herein must only be used by consumers that have a bona fide interest in the purchase, sale, or lease of real estate.








