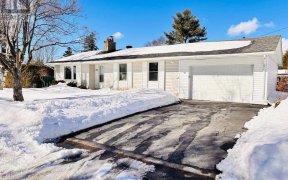


Welcome to a fabulous property in the heart of riverside Park Mooneys Bay!! Picture yourself living in large brick home on a peaceful cul-de-sac with a double car garage, ensuring ample space for your vehicle and storage needs. Hardwood throughout and large windows flood the space with natural light!! Main floor office ;)
With four...
Welcome to a fabulous property in the heart of riverside Park Mooneys Bay!! Picture yourself living in large brick home on a peaceful cul-de-sac with a double car garage, ensuring ample space for your vehicle and storage needs. Hardwood throughout and large windows flood the space with natural light!! Main floor office ;) With four large bedrooms, there's plenty of room for your family or guests allowing you to create personalized spaces that reflect your unique style. This home does need a bit of TLC to make it your own, with this layout, yard location, space, and community you will love it here! Imagine cozying up by the fireplace on chilly evenings, hosting memorable gatherings on the deck off the dining area. This home is not just a place to live; it's a haven where cherished memories are made. These gardens were created, cared for and truly loved. Walk to Mooney's Bay, parks, bike paths, and all amenities, 10 minutes to Carleton U, 15 minutes to Downtown and Parliament Hill!
Property Details
Size
Parking
Lot
Build
Heating & Cooling
Utilities
Rooms
Foyer
13′0″ x 16′0″
Living Rm
13′6″ x 18′3″
Dining Rm
13′3″ x 12′3″
Kitchen
11′3″ x 12′2″
Bath 2-Piece
4′0″ x 7′0″
Office
7′0″ x 10′0″
Ownership Details
Ownership
Taxes
Source
Listing Brokerage
For Sale Nearby
Sold Nearby

- 3
- 2

- 3
- 1

- 4
- 2

- 4
- 2

- 4
- 2

- 3
- 2

- 3
- 1

- 3
- 1
Listing information provided in part by the Ottawa Real Estate Board for personal, non-commercial use by viewers of this site and may not be reproduced or redistributed. Copyright © OREB. All rights reserved.
Information is deemed reliable but is not guaranteed accurate by OREB®. The information provided herein must only be used by consumers that have a bona fide interest in the purchase, sale, or lease of real estate.








