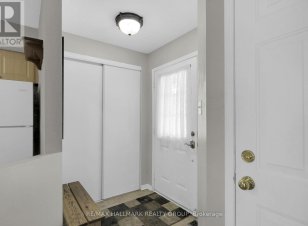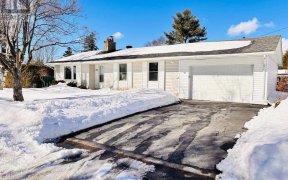
261 Westvalley Private
Westvalley Private, South End, Ottawa, ON, K1V 2B4



Location location ! Beautiful open concept 3 bedroom, 3 bath townhome is situated in a family oriented quiet private street. This home has a spacious kitchen which leads to the living/dining room. This home has lots to offer with hardwood and laminate flooring and oak stairs leading to 3 spacious bedrooms on the 2nd floor. A great... Show More
Location location ! Beautiful open concept 3 bedroom, 3 bath townhome is situated in a family oriented quiet private street. This home has a spacious kitchen which leads to the living/dining room. This home has lots to offer with hardwood and laminate flooring and oak stairs leading to 3 spacious bedrooms on the 2nd floor. A great opportunity to own this home within walking distance of the LRT. Just steps from various parks, bike paths and scenic trails. Minutes from South Keys with shopping, restaurants, and a cinema. Monthly fee of $99 goes towards maintaining the private road. (id:54626)
Additional Media
View Additional Media
Property Details
Size
Parking
Lot
Build
Heating & Cooling
Utilities
Rooms
Primary Bedroom
13′9″ x 12′11″
Bedroom
8′6″ x 8′11″
Bedroom
8′6″ x 12′3″
Family room
17′3″ x 18′12″
Living room
17′2″ x 19′1″
Kitchen
9′11″ x 12′8″
Book A Private Showing
For Sale Nearby
Sold Nearby

- 3
- 3

- 2
- 3

- 4
- 3

- 3
- 4

- 3
- 2

- 2
- 3

- 3
- 3

- 2
- 3
The trademarks REALTOR®, REALTORS®, and the REALTOR® logo are controlled by The Canadian Real Estate Association (CREA) and identify real estate professionals who are members of CREA. The trademarks MLS®, Multiple Listing Service® and the associated logos are owned by CREA and identify the quality of services provided by real estate professionals who are members of CREA.








