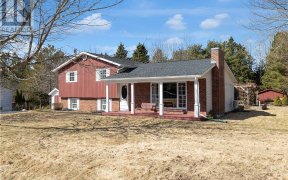
96 Winchester Drive
Winchester Dr, Ritchie Lake, Quispamsis, NB, E2E 5C3



Welcome to 96 Winchester Drive! This lovely 3,200 sq. ft. 4-level split is just a hop, skip, and a jump from the elementary school and nestled in a highly sought-after family neighborhood. Step inside and imagine cozy evenings by the propane fireplace, laughter filling the spacious rooms, and unwinding after a long day in the inviting hot... Show More
Welcome to 96 Winchester Drive! This lovely 3,200 sq. ft. 4-level split is just a hop, skip, and a jump from the elementary school and nestled in a highly sought-after family neighborhood. Step inside and imagine cozy evenings by the propane fireplace, laughter filling the spacious rooms, and unwinding after a long day in the inviting hot tub. This home offers a private yard, a paved driveway, an attached garage, and plenty of living space. With four levels, you'll find generously sized rooms, a welcoming family room, and a large rec room-perfect for entertaining or relaxing. The formal dining room, some hardwood floors, and newer roof shingles add to the home's charm and value. Located near the heart of KV, this home is close to many amenities, making daily life a breeze. A wonderful family home thats well worth a look! (id:54626)
Property Details
Size
Parking
Build
Heating & Cooling
Utilities
Rooms
Living room
11′9″ x 19′5″
Dining nook
10′4″ x 11′10″
Kitchen
9′7″ x 11′10″
Bedroom
9′10″ x 13′6″
Bedroom
9′5″ x 10′10″
Bath (# pieces 1-6)
7′3″ x 7′6″
Ownership Details
Ownership
Book A Private Showing
For Sale Nearby
The trademarks REALTOR®, REALTORS®, and the REALTOR® logo are controlled by The Canadian Real Estate Association (CREA) and identify real estate professionals who are members of CREA. The trademarks MLS®, Multiple Listing Service® and the associated logos are owned by CREA and identify the quality of services provided by real estate professionals who are members of CREA.








