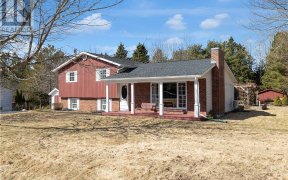
129 Montana Drive
Montana Dr, Ritchie Lake, Quispamsis, NB, E2E 0R1



Welcome to 129 Montana, a lovely expansive light filled home with a wonderful floor plan that is sure to please. Vaulted ceilings enhance the kitchen, dining and living room areas which boast built in cabinetry, large windows and attractive stone hearth and charming electric fireplace. Beautifully appointed kitchen is a dream with quartz... Show More
Welcome to 129 Montana, a lovely expansive light filled home with a wonderful floor plan that is sure to please. Vaulted ceilings enhance the kitchen, dining and living room areas which boast built in cabinetry, large windows and attractive stone hearth and charming electric fireplace. Beautifully appointed kitchen is a dream with quartz countertops, abundant cabinetry, and custom-built island. Spacious master bedroom area with tray ceiling is so nicely laid out and privately tucked at one end of the home with a great sized walk-in closet and super stylish ensuite. Second and third bedrooms on the main level are also spacious and nicely located directly next to main floor bathroom for convenience. Lower level is fully finished as well with a full bath, two good sized bedrooms, gym room, large storage area and plenty of possibilities with huge family room area. Many excellent features along with fully ducted heat pump for efficient heating and cooling year-round. Altogether a perfect family home in a great family neighborhood. (id:54626)
Additional Media
View Additional Media
Property Details
Size
Parking
Build
Heating & Cooling
Utilities
Rooms
Storage
12′0″ x 10′0″
Utility room
9′7″ x 16′0″
Exercise room
13′5″ x 16′0″
Bath (# pieces 1-6)
10′1″ x 9′8″
Bedroom
10′8″ x 11′9″
Bedroom
10′8″ x 11′9″
Ownership Details
Ownership
Book A Private Showing
For Sale Nearby
The trademarks REALTOR®, REALTORS®, and the REALTOR® logo are controlled by The Canadian Real Estate Association (CREA) and identify real estate professionals who are members of CREA. The trademarks MLS®, Multiple Listing Service® and the associated logos are owned by CREA and identify the quality of services provided by real estate professionals who are members of CREA.








