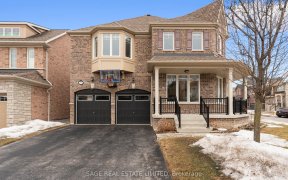


Your Search Ends Here! Masterfully Built, Tastefully Designed & Beautifully Kept. Amazing Opp. for a First Time Home Buyer or anyone looking to upgrade. This Premium 36ft Front Corner Semi Detach House comes W/4 Bed & 4 Washroom. Gleaming Hardwood Flooring on the Main Floor w/Pot Lights. Spacious Living Room w/Professionally Designed...
Your Search Ends Here! Masterfully Built, Tastefully Designed & Beautifully Kept. Amazing Opp. for a First Time Home Buyer or anyone looking to upgrade. This Premium 36ft Front Corner Semi Detach House comes W/4 Bed & 4 Washroom. Gleaming Hardwood Flooring on the Main Floor w/Pot Lights. Spacious Living Room w/Professionally Designed Accent Wall. Separate Family Room with Gas Fireplace. Chef Delight Kitchen w/Porcelain Tiles, S/S Appliances O/L to Dinning Area. Dinning with Walkout to Beautifully Landscaped Backyard with Deck for perfect Summer Entertainment. 2nd Floor features Spacious Primary Room with W/I Closet & 6 Pcs Ensuite. 3 Other Good Size Bedrooms with 2nd 4 Pc Washroom. Convenient 2nd Floor Laundry. Professionally Finished Basement with Sep. Rec Room, Kids Play Room and Exercise Room. 4 Pcs Full Washroom. Easy Separate Entrance Possible for Rental Purpose. Easy to get approved from City of Ajax for 2nd Dwelling Unit. Extended Driveway for 4 Car Parking. Many More Upgardes. Close To All Amenities, Walking Distance To School, Parks, Trails, Bus Stop. Not To Be Missed House.
Property Details
Size
Parking
Build
Heating & Cooling
Utilities
Rooms
Living
9′10″ x 16′2″
Family
11′11″ x 14′9″
Dining
9′6″ x 10′2″
Kitchen
10′2″ x 11′11″
Prim Bdrm
11′9″ x 15′10″
2nd Br
8′10″ x 9′10″
Ownership Details
Ownership
Taxes
Source
Listing Brokerage
For Sale Nearby
Sold Nearby

- 1,500 - 2,000 Sq. Ft.
- 4
- 3

- 3
- 4

- 3
- 3

- 5
- 5

- 5
- 5

- 1,500 - 2,000 Sq. Ft.
- 3
- 3

- 3
- 3

- 2,000 - 2,500 Sq. Ft.
- 4
- 4
Listing information provided in part by the Toronto Regional Real Estate Board for personal, non-commercial use by viewers of this site and may not be reproduced or redistributed. Copyright © TRREB. All rights reserved.
Information is deemed reliable but is not guaranteed accurate by TRREB®. The information provided herein must only be used by consumers that have a bona fide interest in the purchase, sale, or lease of real estate.








