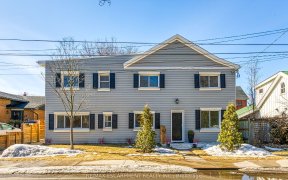
96 Pearl St S
Pearl St S, Kirkendall North, Hamilton, ON, L8P 3X2



Absolutely Stunning Two Family Home In The Heart Of The Locke Street District. Completely Renovated. Foyer With Access To Side Yard, Basement Office & Main Level. Upper Unit: 3 Beds Incl. Principal Rm W/ Ensuite! Main Level W/ Seamless Engineered Hardwood. High-End Kitchen Feat. Soft Close Custom Cabinets, Pot Filler, Quartz Counts. Sep...
Absolutely Stunning Two Family Home In The Heart Of The Locke Street District. Completely Renovated. Foyer With Access To Side Yard, Basement Office & Main Level. Upper Unit: 3 Beds Incl. Principal Rm W/ Ensuite! Main Level W/ Seamless Engineered Hardwood. High-End Kitchen Feat. Soft Close Custom Cabinets, Pot Filler, Quartz Counts. Sep Laundry & Door To Priv Backyard. Basement Unit W/ Separate Back Entrance Has 2 Beds, One Bath, Sep Laundry. Rsa Extensive Soundproofing. Basement: Sep Entrance, Sep Yard & Laundry. Rented. Main Floor: 3 Beds, 2 Baths, Laundry, Private Backyard. Parking For 4 Cars.
Property Details
Size
Parking
Build
Rooms
Living
12′11″ x 23′3″
Dining
10′2″ x 10′2″
Kitchen
9′7″ x 15′5″
Prim Bdrm
10′11″ x 12′0″
Br
9′3″ x 15′11″
Br
9′7″ x 13′10″
Ownership Details
Ownership
Taxes
Source
Listing Brokerage
For Sale Nearby
Sold Nearby

- 1,100 - 1,500 Sq. Ft.
- 3
- 2

- 3
- 2

- 700 - 1,100 Sq. Ft.
- 2
- 1

- 700 - 1,100 Sq. Ft.
- 2
- 1

- 1
- 2

- 700 - 799 Sq. Ft.
- 1
- 2

- 1
- 2

- 600 - 699 Sq. Ft.
- 1
- 1
Listing information provided in part by the Toronto Regional Real Estate Board for personal, non-commercial use by viewers of this site and may not be reproduced or redistributed. Copyright © TRREB. All rights reserved.
Information is deemed reliable but is not guaranteed accurate by TRREB®. The information provided herein must only be used by consumers that have a bona fide interest in the purchase, sale, or lease of real estate.







