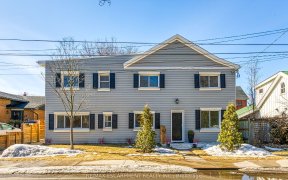


Welcome to this charming home, perfect for families looking to leave the fast-paced Toronto lifestyle behind while still enjoying convenient access to all local amenities. Located just a short walk from the trendy restaurants and boutique shops along Locke Street, this home lets you enjoy the vibrant neighborhood atmosphere while nestled... Show More
Welcome to this charming home, perfect for families looking to leave the fast-paced Toronto lifestyle behind while still enjoying convenient access to all local amenities. Located just a short walk from the trendy restaurants and boutique shops along Locke Street, this home lets you enjoy the vibrant neighborhood atmosphere while nestled in a peaceful setting. Commuters will also appreciate the close proximity to Highway 403, making travel easy and stress-free. The home features a main floor bedroom, ideal for accessible, easy living. Natural light fills every room, creating a bright and airy atmosphere that enhances the comfort and warmth of the space. The generous basement offers ample storage or the opportunity to create an additional living area or home gym, tailored to your needs. For those who love cooking and entertaining, the large, separate kitchen provides the perfect setting to host family gatherings or prepare meals with ease. The private parking area accommodates two cars, adding convenience to your everyday routine. Additionally, the versatile garage offers extra storage or can be transformed into a workshop, giving you plenty of options to personalize your space. This home is a wonderful opportunity to start a new chapterdont miss out
Additional Media
View Additional Media
Property Details
Size
Parking
Lot
Build
Heating & Cooling
Utilities
Ownership Details
Ownership
Taxes
Source
Listing Brokerage
Book A Private Showing
For Sale Nearby
Sold Nearby

- 1,100 - 1,500 Sq. Ft.
- 3
- 2

- 2,500 - 3,000 Sq. Ft.
- 6
- 5

- 1,100 - 1,500 Sq. Ft.
- 2
- 1

- 700 - 1,100 Sq. Ft.
- 2
- 1

- 700 - 1,100 Sq. Ft.
- 3
- 1

- 3
- 2

- 1,100 - 1,500 Sq. Ft.
- 3
- 3

- 1,100 - 1,500 Sq. Ft.
- 3
- 2
Listing information provided in part by the Toronto Regional Real Estate Board for personal, non-commercial use by viewers of this site and may not be reproduced or redistributed. Copyright © TRREB. All rights reserved.
Information is deemed reliable but is not guaranteed accurate by TRREB®. The information provided herein must only be used by consumers that have a bona fide interest in the purchase, sale, or lease of real estate.








