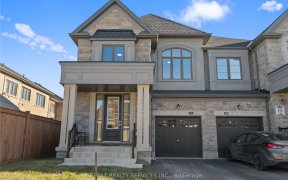
96 Kentledge Ave
Kentledge Ave, Rural East Gwillimbury, East Gwillimbury, ON, L9N 0V9



"Open House Sat Sunday 2-4 pm" Discover this stunning, like-new semi-detached home, one of the largest in the vibrant Anchor Woods community. Nestled on a premium 36-ft lot, this thoughtfully designed property by Regal Crest exudes quality craftsmanship and meticulous attention to detail. Perfectly located just steps from the GO Station,...
"Open House Sat Sunday 2-4 pm" Discover this stunning, like-new semi-detached home, one of the largest in the vibrant Anchor Woods community. Nestled on a premium 36-ft lot, this thoughtfully designed property by Regal Crest exudes quality craftsmanship and meticulous attention to detail. Perfectly located just steps from the GO Station, shops, highways, and all essential amenities, this home offers unparalleled convenience and style. Spanning an impressive 2,834 sq. ft., this 4-bedroom, 4-bathroom home features a main-floor office, ideal for remote work or personal use. The first floor boasts 9-ft smooth ceilings and contemporary hardwood flooring, which extends throughout both levels, creating a seamless and sophisticated flow. The open-concept kitchen is a true centerpiece, featuring: - Quartz countertops - A spacious center island for family gatherings - Stainless steel appliances -Upgraded porcelain tiles with a custom-designed backsplash. The attention to detail continues with the beautiful hardwood staircase and upper hall adorned with elegant iron pickets. Upstairs, enjoy the convenience of 3 full bathrooms, including a luxurious 5-piece ensuite in the primary retreat, complete with a large walk-in closet. Additional highlights include: Second-floor laundry for ultimate practicality -A versatile office/den space for work or study -A premium extended deep lot perfect for outdoor relaxation and entertainment. This home effortlessly blends modern design with everyday functionality, making it the perfect place to call your own. Come see it for yourself and prepare to fall in love! Stainless Steel Appliance Including Stove, Refrigerator, Build-in Dishwasher ,Range Hood. Washer and Dryer. Close To 404, Schools, Parks, Costco, Upper Canada Mall, Shops, Restaurants And More!
Property Details
Size
Parking
Build
Heating & Cooling
Utilities
Rooms
Kitchen
10′4″ x 22′6″
Breakfast
10′4″ x 22′6″
Family
13′5″ x 22′6″
Dining
10′11″ x 22′3″
Living
10′11″ x 22′3″
Office
7′9″ x 10′11″
Ownership Details
Ownership
Taxes
Source
Listing Brokerage
For Sale Nearby
Sold Nearby

- 2940 Sq. Ft.
- 4
- 4

- 2,000 - 2,500 Sq. Ft.
- 4
- 3

- 3,000 - 3,500 Sq. Ft.
- 5
- 4

- 2,500 - 3,000 Sq. Ft.
- 4
- 4

- 2,500 - 3,000 Sq. Ft.
- 5
- 4

- 2,500 - 3,000 Sq. Ft.
- 4
- 4

- 2,500 - 3,000 Sq. Ft.
- 4
- 4

- 2,000 - 2,500 Sq. Ft.
- 6
- 4
Listing information provided in part by the Toronto Regional Real Estate Board for personal, non-commercial use by viewers of this site and may not be reproduced or redistributed. Copyright © TRREB. All rights reserved.
Information is deemed reliable but is not guaranteed accurate by TRREB®. The information provided herein must only be used by consumers that have a bona fide interest in the purchase, sale, or lease of real estate.







