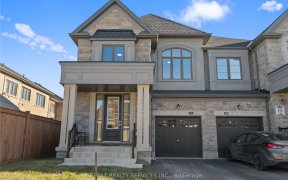
93 Kentledge Ave
Kentledge Ave, Rural East Gwillimbury, East Gwillimbury, ON, L9N 0V9



2 Yr New Gorgeous Detached Home w/ 2 Car Garage. All Brick Exterior with Covered Porch. Double Wrought Iron Glass Door Entrance. Open to Above Foyer. $$$ Upgrades: 9' Ceilings on Main & Upper, Pot Lights & Stylish Accent Walls Throughout. Hardwood Flooring & Office On Main. Oak Staircase w/ Iron Pickets. Extended Kitchen Cabinet w/... Show More
2 Yr New Gorgeous Detached Home w/ 2 Car Garage. All Brick Exterior with Covered Porch. Double Wrought Iron Glass Door Entrance. Open to Above Foyer. $$$ Upgrades: 9' Ceilings on Main & Upper, Pot Lights & Stylish Accent Walls Throughout. Hardwood Flooring & Office On Main. Oak Staircase w/ Iron Pickets. Extended Kitchen Cabinet w/ Moulding & Valance Lighting, Quartz Countertop, Backsplash & Center Island w/ Breakfast. French Style Breakfast area w/ Bay Window. Large Primary Bdrm w/10' Tray Ceiling, 5 Pcs Ensuite & Walk-in Closet. Convenient 2nd Floor Laundry. South West Exposure Backyard. Close to Schools, Trails, Parks, Mins to Costco, Hwy 404 & East Gwillimbury Go.
Additional Media
View Additional Media
Property Details
Size
Parking
Lot
Build
Heating & Cooling
Utilities
Ownership Details
Ownership
Taxes
Source
Listing Brokerage
Book A Private Showing
For Sale Nearby
Sold Nearby

- 2940 Sq. Ft.
- 4
- 4

- 2,500 - 3,000 Sq. Ft.
- 5
- 4

- 2,500 - 3,000 Sq. Ft.
- 4
- 4

- 2,500 - 3,000 Sq. Ft.
- 5
- 4

- 2,000 - 2,500 Sq. Ft.
- 4
- 3

- 2800 Sq. Ft.
- 4
- 4

- 2,000 - 2,500 Sq. Ft.
- 6
- 4

- 2,000 - 2,500 Sq. Ft.
- 4
- 3
Listing information provided in part by the Toronto Regional Real Estate Board for personal, non-commercial use by viewers of this site and may not be reproduced or redistributed. Copyright © TRREB. All rights reserved.
Information is deemed reliable but is not guaranteed accurate by TRREB®. The information provided herein must only be used by consumers that have a bona fide interest in the purchase, sale, or lease of real estate.







