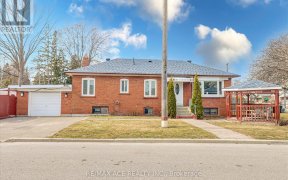


Absolutely gorgeous location! Sought After South End 3+2 Bed Bungalow with 3 washrooms. This newly upgraded home is an ideal blend of modern comfort and classic charm, making it the perfect sanctuary for families and first-time homebuyers alike. This bungalow is particularly appealing for first-time homebuyers and investors with a...
Absolutely gorgeous location! Sought After South End 3+2 Bed Bungalow with 3 washrooms. This newly upgraded home is an ideal blend of modern comfort and classic charm, making it the perfect sanctuary for families and first-time homebuyers alike. This bungalow is particularly appealing for first-time homebuyers and investors with a separate entrance to the basement that opens up potential for a rental apartment. New windows(2023), newer roof,(2022) Newer AC (2021) new deck (2023)stainless still appliances. Situated on a Gorgeous Premium Lot in family friendly neighborhood, Great Schools Public/Catholic/French. Walking distance to Shopping &Trails, Go Station. Located in a family-oriented neighborhood, you'll find that convenience is at your doorstep as within walking distance, there are various stores, restaurants, and a local public library, and much more.. SS fridge, Stove , Washer & Dryer.
Property Details
Size
Parking
Build
Heating & Cooling
Utilities
Rooms
Living
12′0″ x 19′11″
Dining
10′8″ x 7′10″
Kitchen
12′11″ x 12′0″
Prim Bdrm
12′0″ x 10′0″
2nd Br
10′0″ x 9′5″
3rd Br
10′4″ x 11′11″
Ownership Details
Ownership
Taxes
Source
Listing Brokerage
For Sale Nearby
Sold Nearby

- 2
- 2

- 3
- 2

- 3
- 2

- 700 - 1,100 Sq. Ft.
- 5
- 2

- 5
- 2

- 4
- 2

- 6
- 2

- 5
- 3
Listing information provided in part by the Toronto Regional Real Estate Board for personal, non-commercial use by viewers of this site and may not be reproduced or redistributed. Copyright © TRREB. All rights reserved.
Information is deemed reliable but is not guaranteed accurate by TRREB®. The information provided herein must only be used by consumers that have a bona fide interest in the purchase, sale, or lease of real estate.








