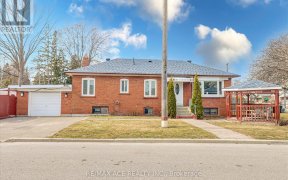
28 Huntington Ave
Huntington Ave, Scarborough, Toronto, ON, M1K 4K7



Located in the desirable Kennedy Park neighbourhood of Scarborough, this charming bungalow is boasting 3 bedrooms, a versatile den, and 2 bathrooms complete with bidets. With two kitchens, it's perfect for multi-generational living or rental opportunities. Set on a generously sized lot, the property offers ample parking to accommodate... Show More
Located in the desirable Kennedy Park neighbourhood of Scarborough, this charming bungalow is boasting 3 bedrooms, a versatile den, and 2 bathrooms complete with bidets. With two kitchens, it's perfect for multi-generational living or rental opportunities. Set on a generously sized lot, the property offers ample parking to accommodate multiple vehicles. The expansive backyard is private, featuring two convenient storage units ideal for your outdoor and seasonal essentials. The basement offers a separate entrance leading to an open-concept living space with a kitchen and a cold room. Enjoy the convenience with the property's prime location. It's just a short stroll to Kennedy Station, GO Transit, and the Eglinton Crosstown. Families will appreciate the proximity to multiple schools, parks, and grocery stores. (id:54626)
Property Details
Size
Parking
Lot
Build
Heating & Cooling
Utilities
Rooms
Living room
10′6″ x 13′9″
Kitchen
6′6″ x 13′1″
Bedroom 3
9′10″ x 13′1″
Den
7′2″ x 9′2″
Cold room
9′10″ x 13′1″
Living room
10′6″ x 14′3″
Ownership Details
Ownership
Book A Private Showing
For Sale Nearby
Sold Nearby

- 2
- 2

- 6
- 4

- 6
- 5

- 6
- 3

- 3
- 2

- 2
- 2

- 2
- 2

- 3900 Sq. Ft.
- 8
- 7
The trademarks REALTOR®, REALTORS®, and the REALTOR® logo are controlled by The Canadian Real Estate Association (CREA) and identify real estate professionals who are members of CREA. The trademarks MLS®, Multiple Listing Service® and the associated logos are owned by CREA and identify the quality of services provided by real estate professionals who are members of CREA.








